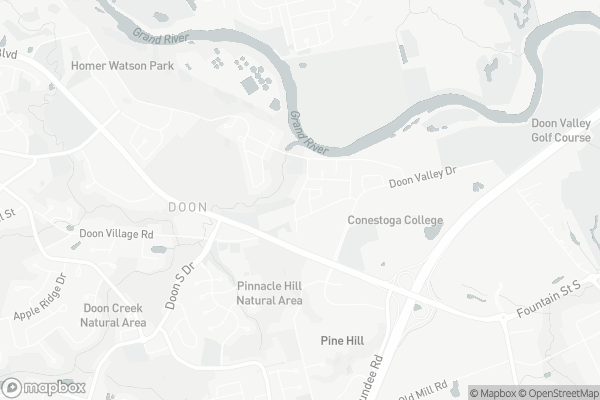Car-Dependent
- Almost all errands require a car.
Good Transit
- Some errands can be accomplished by public transportation.
Somewhat Bikeable
- Most errands require a car.

Groh Public School
Elementary: PublicSt Timothy Catholic Elementary School
Elementary: CatholicPioneer Park Public School
Elementary: PublicSt Kateri Tekakwitha Catholic Elementary School
Elementary: CatholicDoon Public School
Elementary: PublicJ W Gerth Public School
Elementary: PublicÉSC Père-René-de-Galinée
Secondary: CatholicPreston High School
Secondary: PublicEastwood Collegiate Institute
Secondary: PublicHuron Heights Secondary School
Secondary: PublicGrand River Collegiate Institute
Secondary: PublicSt Mary's High School
Secondary: Catholic-
The Rabbid Fox
123 Pioneer Drive, Kitchener, ON N2P 2B4 1.49km -
Piper Arms Pub
4391 King Street E, Kitchener, ON N2P 2G1 2.35km -
Fionn MacCool's Irish Pub
4287 King St East, Unit 7, Kitchener, ON N2P 2E9 2.39km
-
Tim Hortons
2420 Homer Watson Blvd, Kitchener, ON N2P 2R6 0.49km -
Tim Hortons
123 Pioneer Drive, Kitchener, ON N2P 1K8 1.53km -
Starbucks
45 Sportsworld Drive, Kitchener, ON N2P 2J9 2.54km
-
Movati Athletic
405 The Boardwalk, Waterloo, ON N2T 0A6 13.26km -
Movati Athletic - Guelph
80 Stone Road West, Guelph, ON N1G 0A9 21.32km -
Movati Athletic - Brantford
595 West Street, Brantford, ON N3R 7C5 28.13km
-
Shoppers Drug Mart
123B Pioneer Drive, Kitchener, ON N2P 2A3 1.28km -
Doon Mills Guardian Pharmacy
260 Doon South Drive, Unit 4, Kitchener, ON N2P 2L8 1.43km -
Doon Village Pharmacy
601 Doon Village Road, Suite 9, Kitchener, ON N2P 1M5 2.76km
-
McDonald's
2410 Homer Watson Boulevard, Kitchener, ON N2G 3W5 0.46km -
Taco Bell
2480 Homer Watson Boulevard, Kitchener, ON N2P 2R5 0.57km -
Crispy Slice Pizza & Wings
2480 Homer Watson Boulevard, Kitchener, ON N2P 2R5 0.63km
-
Fairview Park Mall
2960 Kingsway Drive, Kitchener, ON N2C 1X1 4.2km -
Stanley Park Mall
1005 Ottawa Street N, Kitchener, ON N2A 1H2 6.93km -
Smart Centre
22 Pinebush Road, Cambridge, ON N1R 6J5 7.45km
-
Zehrs
123 Pioneer Drive, Kitchener, ON N2P 1K8 1.43km -
Costco Wholesale
4438 King St E, Kitchener, ON N2P 2G4 2.63km -
Farm Boy
385 Fairway Road South, Kitchener, ON N2C 2N9 3.97km
-
Winexpert Kitchener
645 Westmount Road E, Unit 2, Kitchener, ON N2E 3S3 7.85km -
The Beer Store
875 Highland Road W, Kitchener, ON N2N 2Y2 10.02km -
LCBO
115 King Street S, Waterloo, ON N2L 5A3 11.7km
-
Petro Canada
2430 Homer Watson Blvd, Kitchener, ON N2G 3W5 0.52km -
Petro-Canada
4319 King Street E, Kitchener, ON N2P 2E9 2.36km -
Petro Canada
4277-4297 King Street E, Kitchener, ON N2P 2.45km
-
Landmark Cinemas 12 Kitchener
135 Gateway Park Dr, Kitchener, ON N2P 2J9 2.74km -
Cineplex Cinemas Kitchener and VIP
225 Fairway Road S, Kitchener, ON N2C 1X2 3.8km -
Galaxy Cinemas Cambridge
355 Hespeler Road, Cambridge, ON N1R 8J9 7.41km
-
Public Libraries
150 Pioneer Drive, Kitchener, ON N2P 2C2 1.83km -
Idea Exchange
435 King Street E, Cambridge, ON N3H 3N1 4.39km -
Idea Exchange
12 Water Street S, Cambridge, ON N1R 3C5 8.81km
-
Grand River Hospital
3570 King Street E, Kitchener, ON N2A 2W1 3.81km -
Cambridge Memorial Hospital
700 Coronation Boulevard, Cambridge, ON N1R 3G2 7.14km -
St. Mary's General Hospital
911 Queen's Boulevard, Kitchener, ON N2M 1B2 8.67km
-
Marguerite Ormston Trailway
Kitchener ON 0.53km -
Pioneer Park
1.82km -
Upper Canada Park
Kitchener ON 2.25km
-
CIBC Cash Dispenser
120 Conestoga College Blvd, Kitchener ON N2P 2N6 0.78km -
BMO Bank of Montreal
4195 King St (Kinzie), Kitchener ON N2P 2E8 2.58km -
Grand River Financial Solutions
50 Sportsworld Crossing Rd, Kitchener ON N2P 0A4 2.66km
