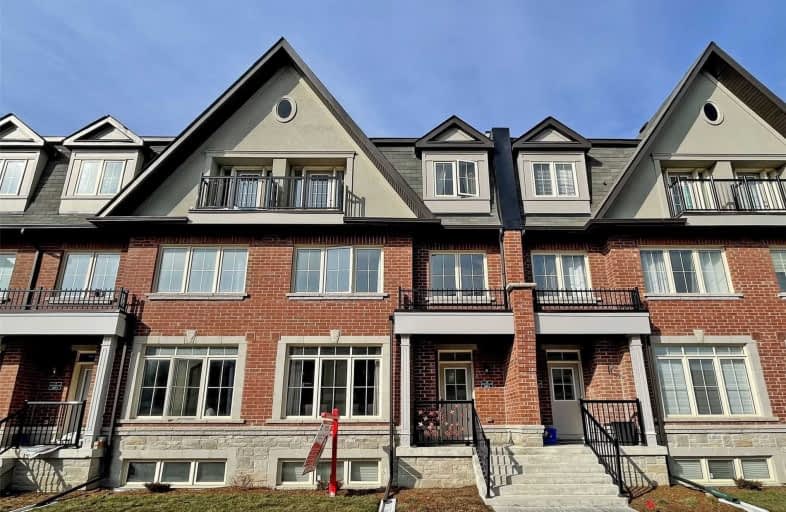Walker's Paradise
- Daily errands do not require a car.
Rider's Paradise
- Daily errands do not require a car.
Very Bikeable
- Most errands can be accomplished on bike.

East Alternative School of Toronto
Elementary: PublicHoly Name Catholic School
Elementary: CatholicBlake Street Junior Public School
Elementary: PublicFrankland Community School Junior
Elementary: PublicEarl Grey Senior Public School
Elementary: PublicWilkinson Junior Public School
Elementary: PublicFirst Nations School of Toronto
Secondary: PublicSchool of Life Experience
Secondary: PublicSubway Academy I
Secondary: PublicGreenwood Secondary School
Secondary: PublicDanforth Collegiate Institute and Technical School
Secondary: PublicRiverdale Collegiate Institute
Secondary: Public-
Masellis Supermarket
906 Danforth Avenue, Toronto 0.36km -
Fruitland
464 Danforth Avenue, Toronto 0.57km -
Eastern Halal & Grocery
1067 Danforth Avenue, Toronto 0.63km
-
Wine Rack
573 Danforth Avenue, Toronto 0.31km -
Bottle Shop
511 Danforth Avenue, Toronto 0.47km -
Louis Cifer Brew Works
417 Danforth Avenue, Toronto 0.67km
-
Gabby's Danforth
729 Danforth Avenue, Toronto 0.08km -
SugarKane
699 Danforth Avenue, Toronto 0.09km -
Pleasure craft
705A Danforth Avenue, Toronto 0.09km
-
Tim Hortons
743 Pape Avenue, Toronto 0.13km -
Monopol Cafe
Toronto 0.16km -
Starbucks
604 Danforth Avenue, Toronto 0.26km
-
RBC Royal Bank
650 Danforth Avenue, Toronto 0.17km -
Scotiabank
649 Danforth Avenue, Toronto 0.18km -
National Bank
629 Danforth Avenue, Toronto 0.21km
-
Tonka Gas Bar
854 Pape Avenue, East York 0.56km -
Esso
1195 Danforth Avenue, Toronto 0.94km -
Petro Pump Gas & Variety
995 Pape Avenue, East York 0.94km
-
Don Valley Health & Wellness
658 Danforth Avenue #200, Toronto 0.12km -
Clear Cut Fitness
731 Pape Avenue, Toronto 0.12km -
Chris Diamantakos | Fitness | Personal Training | Nutrition
731 Pape Avenue, Toronto 0.12km
-
Langford Parkette
13 Woodycrest Avenue, Toronto 0.15km -
Danforth-Pape Toastmasters
730 Pape Avenue, Toronto 0.18km -
Carlaw Avenue Parkette
Old Toronto 0.28km
-
Neighbourhood Library box
35 Eaton Avenue, Toronto 0.1km -
Toronto Public Library - Pape/Danforth Branch
701 Pape Avenue, Toronto 0.16km -
Neighbourhood Library Box
896 Carlaw Avenue, Toronto 0.48km
-
Doctor Ornstein's address
658 Danforth Avenue, Toronto 0.11km -
Handley-Derry M
658 Danforth Av, Toronto 0.13km -
Hearing Works
751 Pape Avenue, Toronto 0.13km
-
Apollon Pharmacy Ltd
698 Danforth Avenue, Toronto 0.06km -
Main Drug Mart
658 Danforth Avenue, Toronto 0.11km -
Shoppers Drug Mart
755 Danforth Avenue, Toronto 0.12km
-
Canadian Outlet
644 Danforth Avenue, Toronto 0.18km -
Carrot Common
348 Danforth Avenue, Toronto 0.79km -
Gerrard Square
1000 Gerrard Street East, Toronto 1.22km
-
Gabby's Danforth
729 Danforth Avenue, Toronto 0.08km -
Lot 774
774 Danforth Avenue, Toronto 0.11km -
Bar Hop Session
681 Danforth Avenue, Toronto 0.11km




