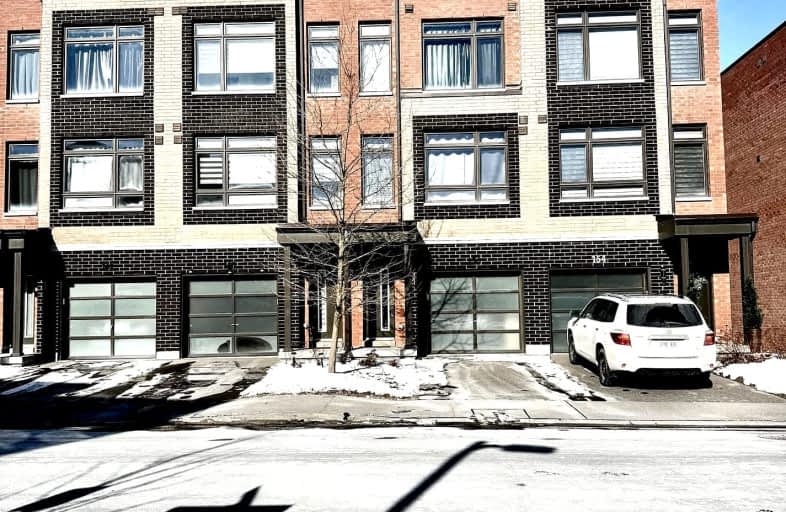Walker's Paradise
- Daily errands do not require a car.
Rider's Paradise
- Daily errands do not require a car.
Biker's Paradise
- Daily errands do not require a car.

Msgr Fraser College (OL Lourdes Campus)
Elementary: CatholicCollège français élémentaire
Elementary: PublicSt Michael's Choir (Jr) School
Elementary: CatholicÉcole élémentaire Gabrielle-Roy
Elementary: PublicChurch Street Junior Public School
Elementary: PublicOur Lady of Lourdes Catholic School
Elementary: CatholicNative Learning Centre
Secondary: PublicSt Michael's Choir (Sr) School
Secondary: CatholicCollège français secondaire
Secondary: PublicMsgr Fraser-Isabella
Secondary: CatholicJarvis Collegiate Institute
Secondary: PublicSt Joseph's College School
Secondary: Catholic-
Trinity Square Park
Bay St & Albert St (btwn Bay & Yonge), Toronto ON M5A 3C4 0.5km -
Allan Gardens Conservatory
19 Horticultural Ave (Carlton & Sherbourne), Toronto ON M5A 2P2 0.57km -
Leaf Garden
Breadalbane St (btwn Bay & Yonge), Toronto ON 0.98km
-
TD Canada Trust - City Hall
394 Bay St (at Queen St W), Toronto ON M5H 2Y3 0.72km -
RBC Royal Bank
20 King St W, Toronto ON M5H 1C4 0.87km -
Scotiabank
44 King St W, Toronto ON M5H 1H1 0.91km











