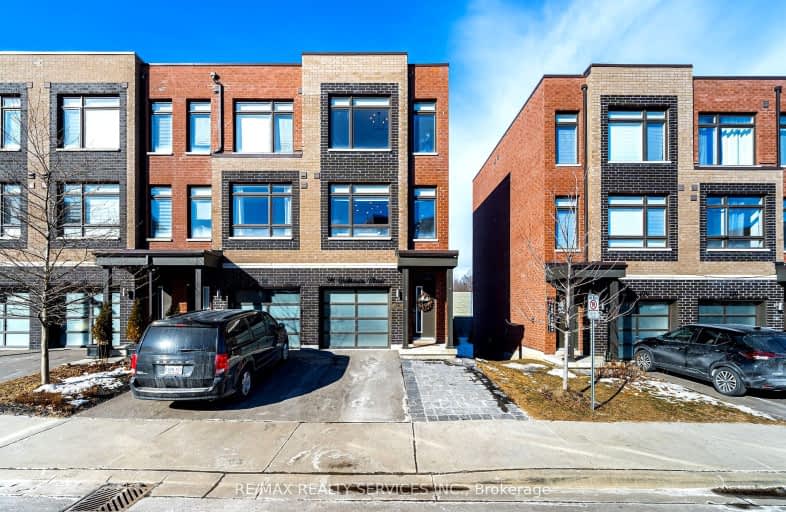Walker's Paradise
- Daily errands do not require a car.
Rider's Paradise
- Daily errands do not require a car.
Biker's Paradise
- Daily errands do not require a car.

Msgr Fraser College (OL Lourdes Campus)
Elementary: CatholicCollège français élémentaire
Elementary: PublicSt Michael's Choir (Jr) School
Elementary: CatholicÉcole élémentaire Gabrielle-Roy
Elementary: PublicChurch Street Junior Public School
Elementary: PublicOur Lady of Lourdes Catholic School
Elementary: CatholicNative Learning Centre
Secondary: PublicSt Michael's Choir (Sr) School
Secondary: CatholicContact Alternative School
Secondary: PublicCollège français secondaire
Secondary: PublicMsgr Fraser-Isabella
Secondary: CatholicJarvis Collegiate Institute
Secondary: Public-
Trinity Square Park
Bay St & Albert St (btwn Bay & Yonge), Toronto ON M5A 3C4 0.47km -
Allan Gardens Conservatory
19 Horticultural Ave (Carlton & Sherbourne), Toronto ON M5A 2P2 0.62km -
Berczy Park
35 Wellington St E, Toronto ON M5E 1C6 0.94km
-
TD Canada Trust - City Hall
394 Bay St (at Queen St W), Toronto ON M5H 2Y3 0.67km -
RBC Royal Bank
20 King St W, Toronto ON M5H 1C4 0.82km -
Scotiabank
44 King St W, Toronto ON M5H 1H1 0.85km














