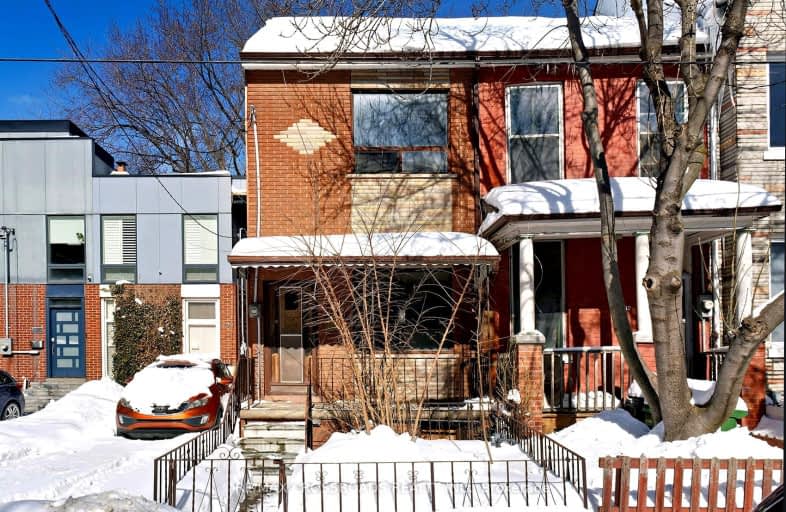Walker's Paradise
- Daily errands do not require a car.
96
/100
Rider's Paradise
- Daily errands do not require a car.
95
/100
Biker's Paradise
- Daily errands do not require a car.
91
/100

Downtown Vocal Music Academy of Toronto
Elementary: Public
0.88 km
ALPHA Alternative Junior School
Elementary: Public
0.79 km
Niagara Street Junior Public School
Elementary: Public
0.07 km
Charles G Fraser Junior Public School
Elementary: Public
0.46 km
St Mary Catholic School
Elementary: Catholic
0.28 km
Ryerson Community School Junior Senior
Elementary: Public
0.86 km
Msgr Fraser College (Southwest)
Secondary: Catholic
1.08 km
Oasis Alternative
Secondary: Public
0.80 km
City School
Secondary: Public
1.29 km
Subway Academy II
Secondary: Public
1.60 km
Heydon Park Secondary School
Secondary: Public
1.59 km
Harbord Collegiate Institute
Secondary: Public
1.94 km
-
Stanley Park
King St W (Shaw Street), Toronto ON 0.31km -
Trinity Bellwoods Park
1053 Dundas St W (at Gore Vale Ave.), Toronto ON M5H 2N2 1km -
Victoria Memorial Square
Wellington St W (at Portland St), Toronto ON 0.63km
-
TD Bank Financial Group
614 Fleet St (at Stadium Rd), Toronto ON M5V 1B3 1.01km -
Scotiabank
222 Queen St W (at McCaul St.), Toronto ON M5V 1Z3 1.61km -
CIBC
268 College St (at Spadina Avenue), Toronto ON M5T 1S1 1.62km





