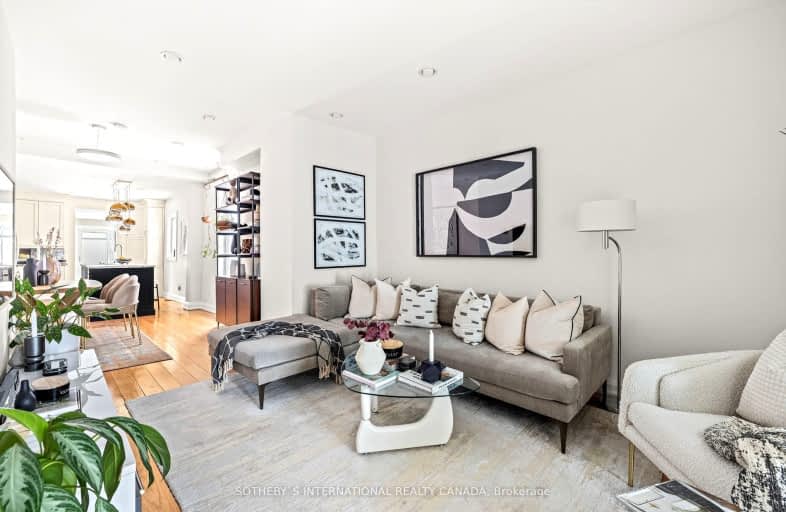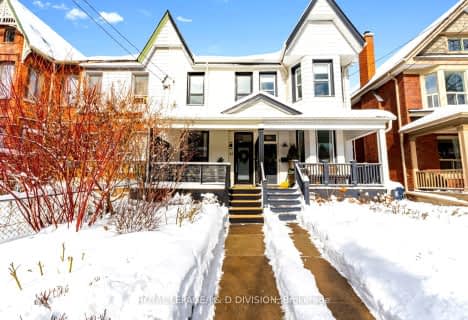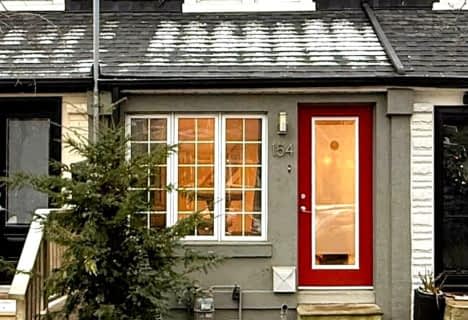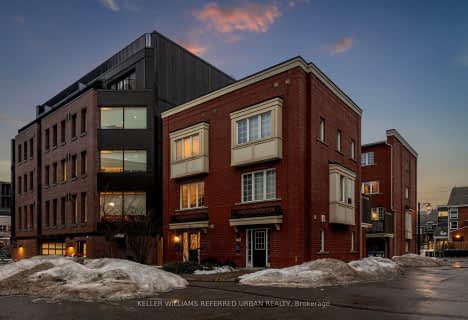Very Walkable
- Most errands can be accomplished on foot.
Excellent Transit
- Most errands can be accomplished by public transportation.
Biker's Paradise
- Daily errands do not require a car.

First Nations School of Toronto Junior Senior
Elementary: PublicBruce Public School
Elementary: PublicSt Joseph Catholic School
Elementary: CatholicQueen Alexandra Middle School
Elementary: PublicDundas Junior Public School
Elementary: PublicMorse Street Junior Public School
Elementary: PublicFirst Nations School of Toronto
Secondary: PublicInglenook Community School
Secondary: PublicSEED Alternative
Secondary: PublicEastdale Collegiate Institute
Secondary: PublicSubway Academy I
Secondary: PublicRiverdale Collegiate Institute
Secondary: Public-
Degrassi Street Park
125 de Grassi St, Ontario 0.95km -
Greenwood Park
150 Greenwood Ave (at Dundas), Toronto ON M4L 2R1 1.77km -
Riverdale Park West
500 Gerrard St (at River St.), Toronto ON M5A 2H3 1.97km
-
TD Bank Financial Group
480 Danforth Ave (at Logan ave.), Toronto ON M4K 1P4 2.59km -
TD Canada Trust Branch and ATM
190 Dundas St E, Toronto ON M5A 4R6 2.68km -
TD Bank Financial Group
110 Yonge St (at Adelaide St.), Toronto ON M5C 1T4 3.12km
- 2 bath
- 3 bed
- 1500 sqft
69 Longboat Avenue, Toronto, Ontario • M5A 4C9 • Waterfront Communities C08


















