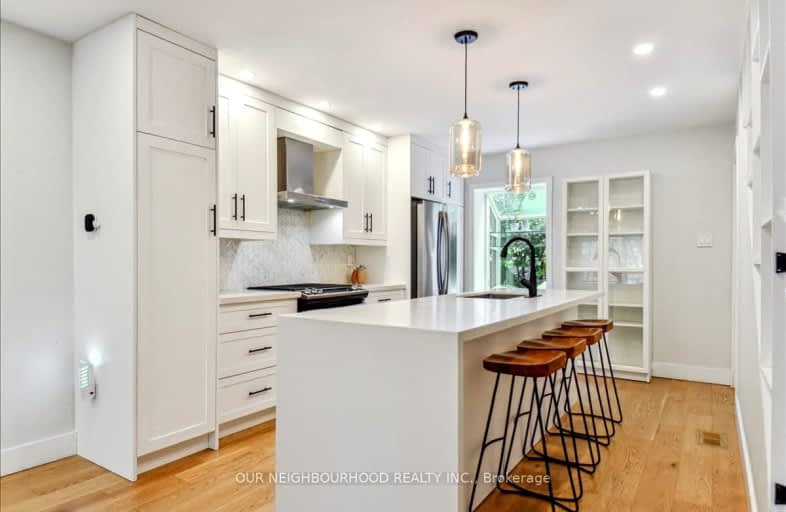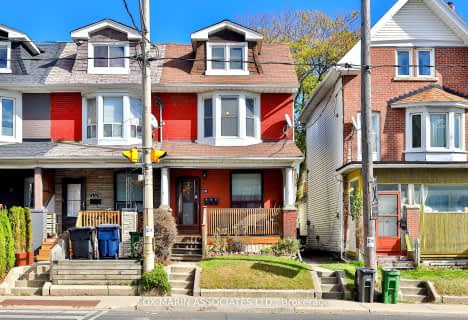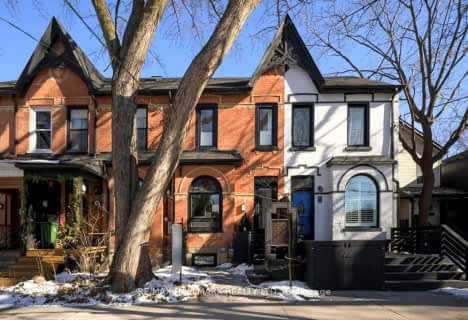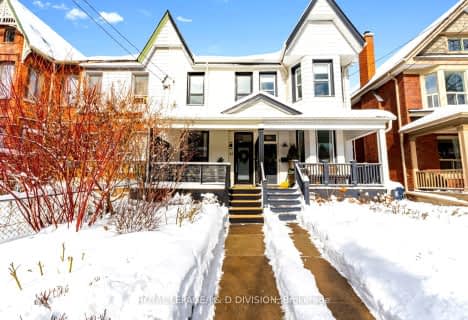Walker's Paradise
- Daily errands do not require a car.
Rider's Paradise
- Daily errands do not require a car.
Biker's Paradise
- Daily errands do not require a car.

Downtown Alternative School
Elementary: PublicSt Michael Catholic School
Elementary: CatholicSt Paul Catholic School
Elementary: CatholicÉcole élémentaire Gabrielle-Roy
Elementary: PublicMarket Lane Junior and Senior Public School
Elementary: PublicNelson Mandela Park Public School
Elementary: PublicMsgr Fraser College (St. Martin Campus)
Secondary: CatholicInglenook Community School
Secondary: PublicSt Michael's Choir (Sr) School
Secondary: CatholicSEED Alternative
Secondary: PublicCollège français secondaire
Secondary: PublicJarvis Collegiate Institute
Secondary: Public-
David Crombie Park
at Lower Sherbourne St, Toronto ON 0.36km -
Aitken Place Park
90 Merchantas Wharf, Toronto ON M5A 0L1 0.39km -
Cathedral Church of St. James
106 King St (btwn Church St and Jarvis St), Toronto ON M9N 1L5 0.88km
-
TD Bank Financial Group
110 Yonge St (at Adelaide St.), Toronto ON M5C 1T4 1.25km -
Scotiabank
44 King St W, Toronto ON M5H 1H1 1.31km -
BMO Bank of Montreal
2 Queen St E (at Yonge St), Toronto ON M5C 3G7 1.34km
- 2 bath
- 3 bed
- 2000 sqft
104 Winchester Street, Toronto, Ontario • M4X 1B2 • Cabbagetown-South St. James Town


















