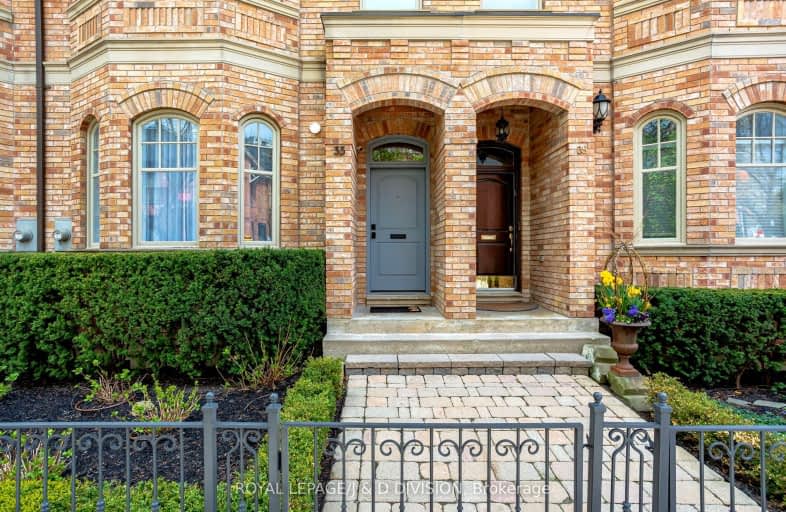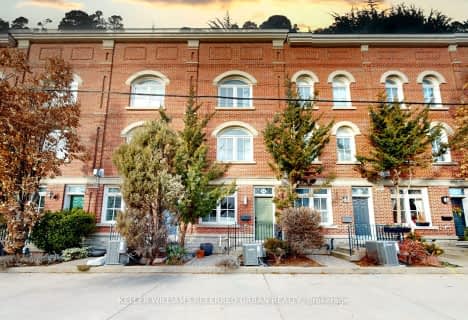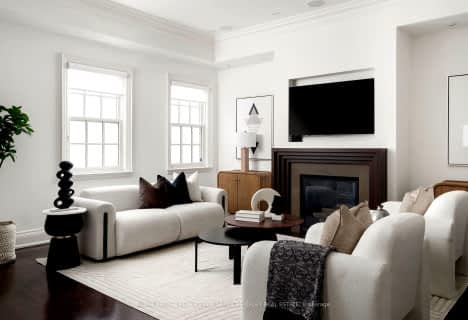Walker's Paradise
- Daily errands do not require a car.
Excellent Transit
- Most errands can be accomplished by public transportation.
Very Bikeable
- Most errands can be accomplished on bike.

Cottingham Junior Public School
Elementary: PublicRosedale Junior Public School
Elementary: PublicOrde Street Public School
Elementary: PublicHuron Street Junior Public School
Elementary: PublicJesse Ketchum Junior and Senior Public School
Elementary: PublicBrown Junior Public School
Elementary: PublicMsgr Fraser Orientation Centre
Secondary: CatholicSubway Academy II
Secondary: PublicHeydon Park Secondary School
Secondary: PublicLoretto College School
Secondary: CatholicSt Joseph's College School
Secondary: CatholicCentral Technical School
Secondary: Public-
Queen's Park
111 Wellesley St W (at Wellesley Ave.), Toronto ON M7A 1A5 1.14km -
Jean Sibelius Square
Wells St and Kendal Ave, Toronto ON 1.1km -
David A. Balfour Park
200 Mount Pleasant Rd, Toronto ON M4T 2C4 1.46km
-
Alterna Savings
800 Bay St (at College St), Toronto ON M5S 3A9 1.61km -
CIBC
268 College St (at Spadina Avenue), Toronto ON M5T 1S1 1.77km -
CIBC
460 University Ave (Dundas St.), Toronto ON M5G 1V1 2.14km
- 5 bath
- 4 bed
- 3500 sqft
Th D-22 Birch Avenue, Toronto, Ontario • M4V 1C8 • Yonge-St. Clair













