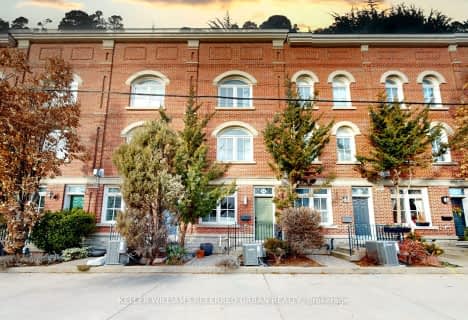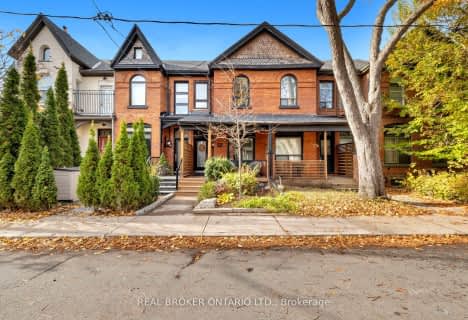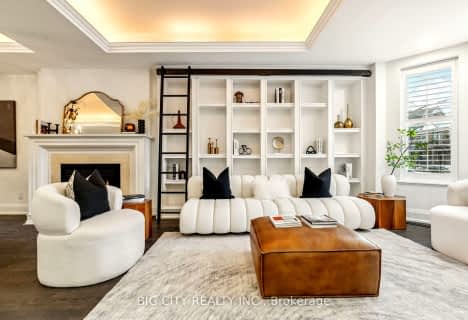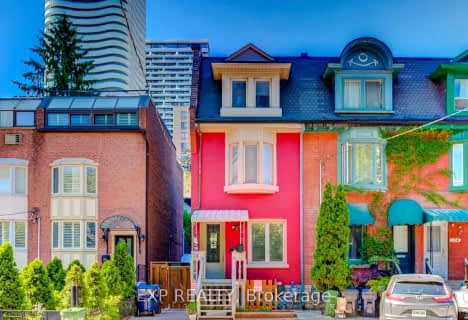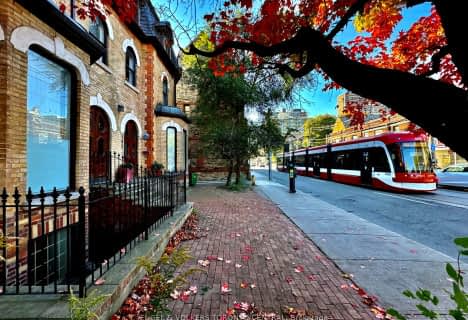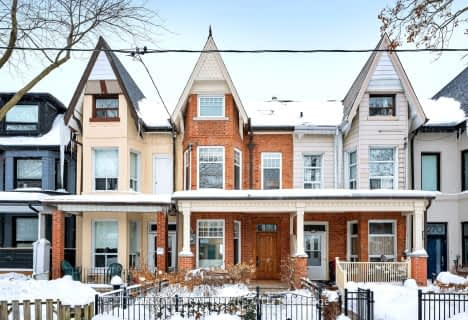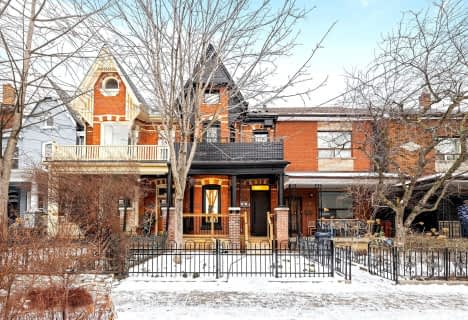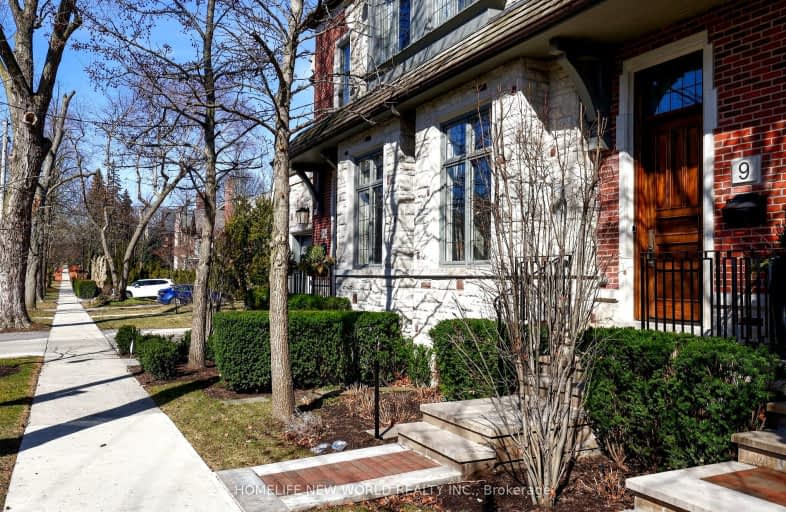
Very Walkable
- Most errands can be accomplished on foot.
Excellent Transit
- Most errands can be accomplished by public transportation.
Very Bikeable
- Most errands can be accomplished on bike.

Cottingham Junior Public School
Elementary: PublicHoly Rosary Catholic School
Elementary: CatholicHillcrest Community School
Elementary: PublicDeer Park Junior and Senior Public School
Elementary: PublicBrown Junior Public School
Elementary: PublicForest Hill Junior and Senior Public School
Elementary: PublicMsgr Fraser Orientation Centre
Secondary: CatholicMsgr Fraser College (Midtown Campus)
Secondary: CatholicMsgr Fraser College (Alternate Study) Secondary School
Secondary: CatholicLoretto College School
Secondary: CatholicForest Hill Collegiate Institute
Secondary: PublicMarshall McLuhan Catholic Secondary School
Secondary: Catholic-
Scaramouche Restaurant Pasta Bar & Grill
1 Benvenuto Place, Toronto, ON M4V 2L1 0.66km -
Shenanigans Pub + Patio
11 St Clair Avenue W, Toronto, ON M4V 1K6 0.84km -
Jingles II
1378 Yonge St, Toronto, ON M4T 1Y5 0.9km
-
Aroma Expresso bar
383 Spadina Rd, Toronto, ON M5P 2W1 0.65km -
Aroma Espresso Bar
383 Spadina Road, Toronto, ON M5P 2W1 0.65km -
Second Cup
415 Spadina Road, Toronto, ON M5P 2W3 0.69km
-
Apotheca Compounding Pharmacy
417 Spadina Road, Toronto, ON M5P 2W3 0.69km -
Delisle Pharmacy
1560 Yonge Street, Toronto, ON M4T 2S9 0.86km -
Drugstore Pharmacy
396 Street Clair Avenue W, Toronto, ON M5P 3N3 0.88km
-
Bistro Five61
561 Avenue Road, Toronto, ON M4V 2K4 0.32km -
The Market By Longo's
111 Street Clair Avenue W, Imperial Plaza, Toronto, ON M4V 1N5 0.43km -
Bento Sushi
111 St Clair Avenue W, Toronto, ON M4V 1N5 0.43km
-
Yorkville Village
55 Avenue Road, Toronto, ON M5R 3L2 1.88km -
Holt Renfrew Centre
50 Bloor Street West, Toronto, ON M4W 2.22km -
Cumberland Terrace
2 Bloor Street W, Toronto, ON M4W 1A7 2.27km
-
Kitchen Table Grocery Store
389 Spadina Rd, Toronto, ON M5P 2W1 0.65km -
Loblaws
396 St. Clair Avenue W, Toronto, ON M5P 3N3 0.9km -
Loblaws
12 Saint Clair Avenue E, Toronto, ON M4T 1L7 0.93km
-
LCBO
111 St Clair Avenue W, Toronto, ON M4V 1N5 0.44km -
LCBO
396 Street Clair Avenue W, Toronto, ON M5P 3N3 0.88km -
LCBO
232 Dupont Street, Toronto, ON M5R 1V7 1.24km
-
Esso
150 Dupont Street, Toronto, ON M5R 2E6 1.16km -
Shell
1586 Bathurst Street, York, ON M5P 3H3 1.25km -
Esso
333 Davenport Road, Toronto, ON M5R 1K5 1.31km
-
The ROM Theatre
100 Queen's Park, Toronto, ON M5S 2C6 2.23km -
Cineplex Cinemas Varsity and VIP
55 Bloor Street W, Toronto, ON M4W 1A5 2.27km -
Hot Docs Canadian International Documentary Festival
720 Spadina Avenue, Suite 402, Toronto, ON M5S 2T9 2.33km
-
Deer Park Public Library
40 St. Clair Avenue E, Toronto, ON M4W 1A7 1.02km -
Toronto Public Library - Toronto
1431 Bathurst St, Toronto, ON M5R 3J2 1.13km -
Yorkville Library
22 Yorkville Avenue, Toronto, ON M4W 1L4 2.06km
-
SickKids
555 University Avenue, Toronto, ON M5G 1X8 1.4km -
MCI Medical Clinics
160 Eglinton Avenue E, Toronto, ON M4P 3B5 2.57km -
Sunnybrook
43 Wellesley Street E, Toronto, ON M4Y 1H1 2.97km
-
Sir Winston Churchill Park
301 St Clair Ave W (at Spadina Rd), Toronto ON M4V 1S4 0.5km -
Oriole Park
201 Oriole Pky (Chaplin Crescent), Toronto ON M5P 2H4 1.28km -
Rosehill Reservoir
75 Rosehill Ave, Toronto ON 1.3km
-
CIBC
535 Saint Clair Ave W (at Vaughan Rd.), Toronto ON M6C 1A3 1.31km -
Scotiabank
332 Bloor St W (at Spadina Rd.), Toronto ON M5S 1W6 2.17km -
TD Bank Financial Group
870 St Clair Ave W, Toronto ON M6C 1C1 2.31km
- 5 bath
- 4 bed
- 2500 sqft
11 Gloucester Street, Toronto, Ontario • M4Y 1L8 • Church-Yonge Corridor
- 6 bath
- 5 bed
- 1500 sqft
120 Mcgill Street, Toronto, Ontario • M5B 1H6 • Church-Yonge Corridor


