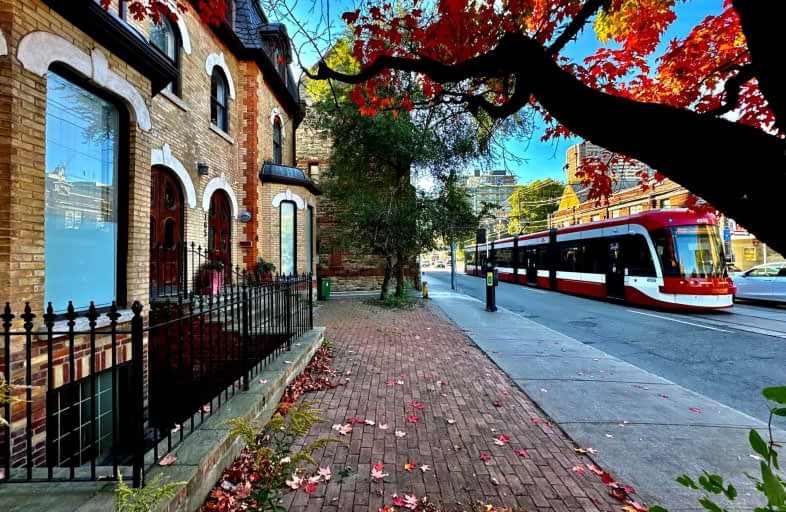Walker's Paradise
- Daily errands do not require a car.
Rider's Paradise
- Daily errands do not require a car.
Biker's Paradise
- Daily errands do not require a car.

Msgr Fraser College (OL Lourdes Campus)
Elementary: CatholicCollège français élémentaire
Elementary: PublicÉcole élémentaire Gabrielle-Roy
Elementary: PublicWinchester Junior and Senior Public School
Elementary: PublicLord Dufferin Junior and Senior Public School
Elementary: PublicOur Lady of Lourdes Catholic School
Elementary: CatholicMsgr Fraser College (St. Martin Campus)
Secondary: CatholicNative Learning Centre
Secondary: PublicSt Michael's Choir (Sr) School
Secondary: CatholicCollège français secondaire
Secondary: PublicMsgr Fraser-Isabella
Secondary: CatholicJarvis Collegiate Institute
Secondary: Public-
Barbara Hall Park
519 Church St, Toronto ON M4Y 2C9 0.8km -
Riverdale Park West
500 Gerrard St (at River St.), Toronto ON M5A 2H3 0.93km -
James Canning Gardens
15 Gloucester St (Yonge), Toronto ON 1.04km
-
TD Bank Financial Group
493 Parliament St (at Carlton St), Toronto ON M4X 1P3 0.39km -
Alterna Savings
800 Bay St (at College St), Toronto ON M5S 3A9 1.17km -
CIBC
943 Queen St E (Yonge St), Toronto ON M4M 1J6 1.34km


