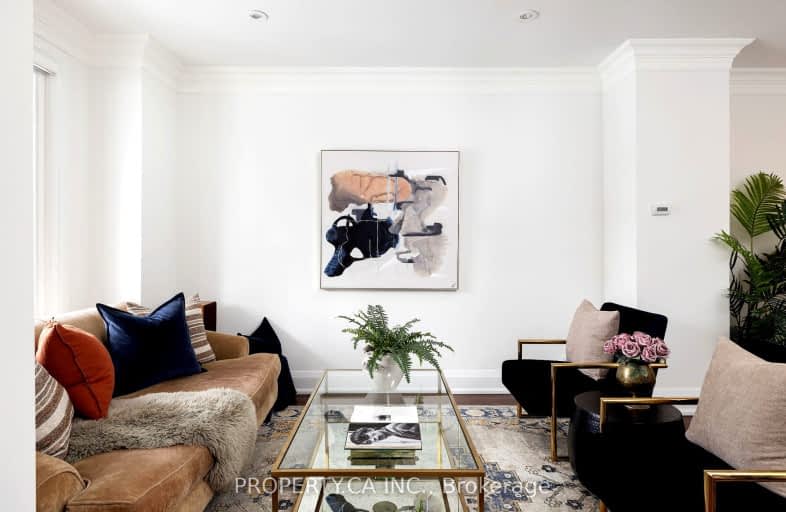Very Walkable
- Most errands can be accomplished on foot.
Rider's Paradise
- Daily errands do not require a car.
Biker's Paradise
- Daily errands do not require a car.

Delta Senior Alternative School
Elementary: PublicHorizon Alternative Senior School
Elementary: PublicSt Francis of Assisi Catholic School
Elementary: CatholicMontrose Junior Public School
Elementary: PublicÉcole élémentaire Pierre-Elliott-Trudeau
Elementary: PublicClinton Street Junior Public School
Elementary: PublicMsgr Fraser Orientation Centre
Secondary: CatholicWest End Alternative School
Secondary: PublicCentral Toronto Academy
Secondary: PublicLoretto College School
Secondary: CatholicHarbord Collegiate Institute
Secondary: PublicCentral Technical School
Secondary: Public-
Bickford Park
Toronto ON M6G 3A9 0.23km -
Christie Pits Park
750 Bloor St W (btw Christie & Crawford), Toronto ON M6G 3K4 0.72km -
Dufferin Grove Park
875 Dufferin St (btw Sylvan & Dufferin Park), Toronto ON M6H 3K8 1.5km
-
TD Bank Financial Group
1033 Queen St W, Toronto ON M6J 0A6 1.78km -
TD Bank Financial Group
77 Bloor St W (at Bay St.), Toronto ON M5S 1M2 2.33km -
Alterna Savings
800 Bay St (at College St), Toronto ON M5S 3A9 2.34km
- 3 bath
- 3 bed
- 1500 sqft
13-26 Ernest Avenue, Toronto, Ontario • M6P 3M7 • Dovercourt-Wallace Emerson-Junction
- 3 bath
- 3 bed
- 2000 sqft
1101 Dupont Street, Toronto, Ontario • M6H 4J6 • Dovercourt-Wallace Emerson-Junction
- 2 bath
- 5 bed
- 1500 sqft
652 Ossington Avenue, Toronto, Ontario • M6G 3T7 • Palmerston-Little Italy














