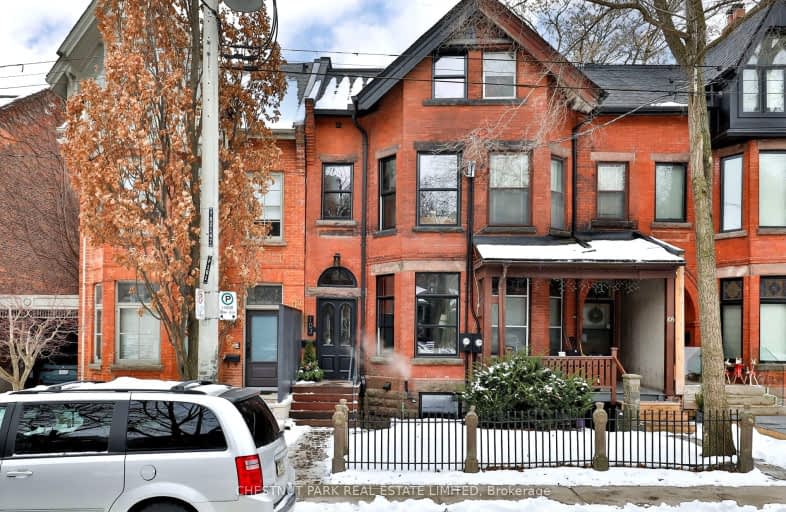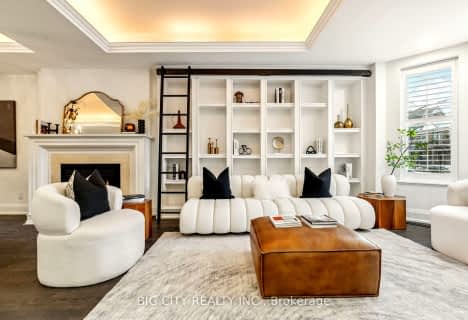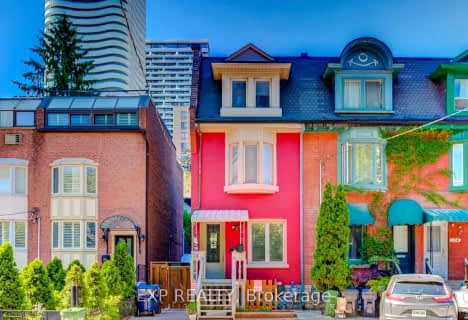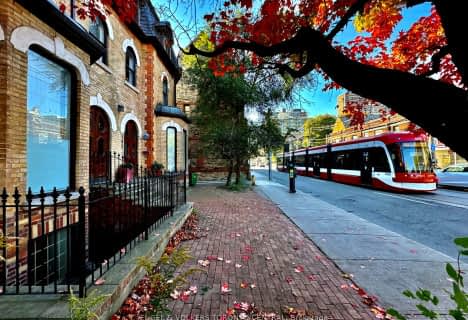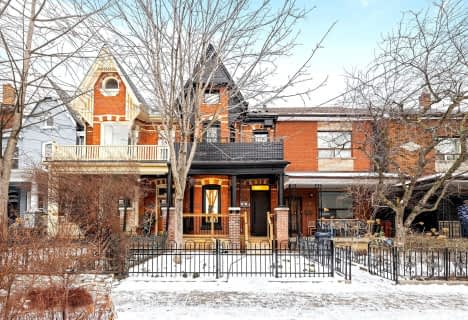Walker's Paradise
- Daily errands do not require a car.
Excellent Transit
- Most errands can be accomplished by public transportation.
Very Bikeable
- Most errands can be accomplished on bike.

Cottingham Junior Public School
Elementary: PublicOur Lady of Perpetual Help Catholic School
Elementary: CatholicHuron Street Junior Public School
Elementary: PublicJesse Ketchum Junior and Senior Public School
Elementary: PublicDeer Park Junior and Senior Public School
Elementary: PublicBrown Junior Public School
Elementary: PublicMsgr Fraser Orientation Centre
Secondary: CatholicMsgr Fraser-Isabella
Secondary: CatholicMsgr Fraser College (Alternate Study) Secondary School
Secondary: CatholicLoretto College School
Secondary: CatholicSt Joseph's College School
Secondary: CatholicCentral Technical School
Secondary: Public-
Sir Winston Churchill Park
301 St Clair Ave W (at Spadina Rd), Toronto ON M4V 1S4 1.11km -
Jean Sibelius Square
Wells St and Kendal Ave, Toronto ON 1.56km -
Philosopher's Walk
University of Toronto, Toronto ON 1.66km
-
TD Bank Financial Group
77 Bloor St W (at Bay St.), Toronto ON M5S 1M2 1.47km -
Alterna Savings
800 Bay St (at College St), Toronto ON M5S 3A9 2.46km -
TD Bank Financial Group
870 St Clair Ave W, Toronto ON M6C 1C1 2.92km
- 5 bath
- 4 bed
- 2500 sqft
11 Gloucester Street, Toronto, Ontario • M4Y 1L8 • Church-Yonge Corridor
- 6 bath
- 5 bed
- 1500 sqft
120 Mcgill Street, Toronto, Ontario • M5B 1H6 • Church-Yonge Corridor
