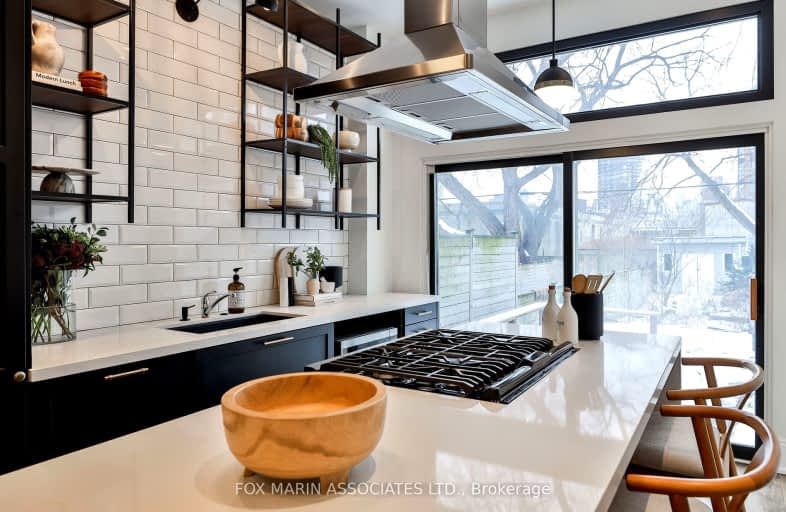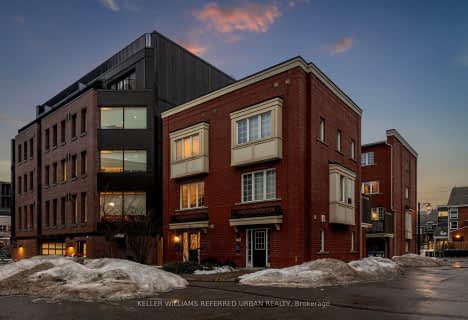Very Walkable
- Most errands can be accomplished on foot.
89
/100
Rider's Paradise
- Daily errands do not require a car.
91
/100
Biker's Paradise
- Daily errands do not require a car.
100
/100

First Nations School of Toronto Junior Senior
Elementary: Public
0.53 km
St Paul Catholic School
Elementary: Catholic
1.08 km
Queen Alexandra Middle School
Elementary: Public
0.48 km
Dundas Junior Public School
Elementary: Public
0.53 km
Nelson Mandela Park Public School
Elementary: Public
1.02 km
Morse Street Junior Public School
Elementary: Public
0.71 km
Msgr Fraser College (St. Martin Campus)
Secondary: Catholic
1.73 km
Inglenook Community School
Secondary: Public
0.99 km
SEED Alternative
Secondary: Public
0.54 km
Eastdale Collegiate Institute
Secondary: Public
0.95 km
CALC Secondary School
Secondary: Public
2.22 km
Riverdale Collegiate Institute
Secondary: Public
1.76 km
-
Underpass Park
Eastern Ave (Richmond St.), Toronto ON M8X 1V9 0.55km -
Riverdale Park West
500 Gerrard St (at River St.), Toronto ON M5A 2H3 1.4km -
Withrow Park Off Leash Dog Park
Logan Ave (Danforth), Toronto ON 1.87km
-
RBC Royal Bank
339 King St E, Toronto ON M5A 1L1 1.49km -
TD Bank Financial Group
16B Leslie St (at Lake Shore Blvd), Toronto ON M4M 3C1 1.62km -
BMO Bank of Montreal
518 Danforth Ave (Ferrier), Toronto ON M4K 1P6 2.33km








