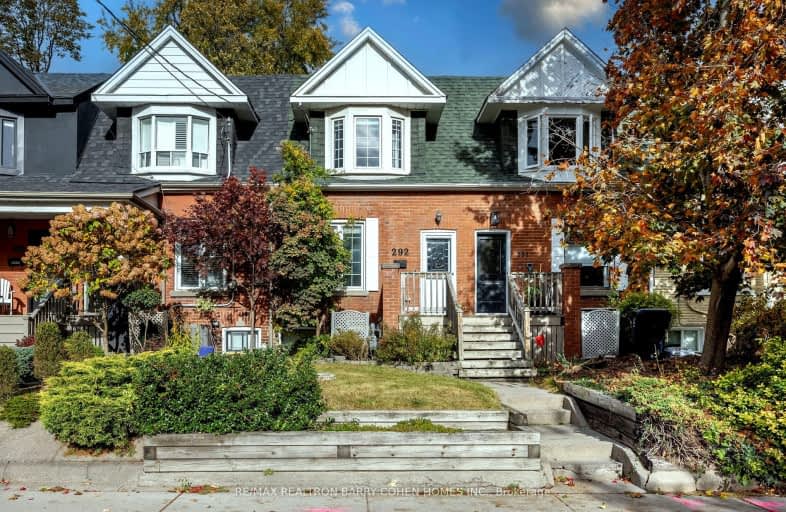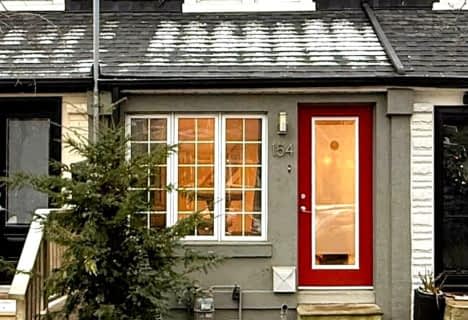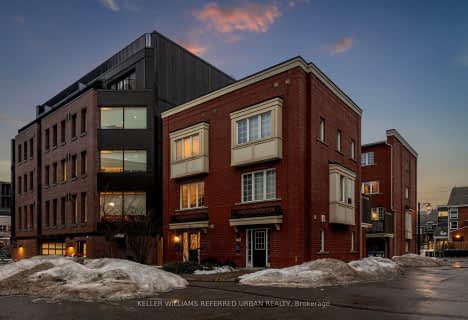Very Walkable
- Most errands can be accomplished on foot.
86
/100
Rider's Paradise
- Daily errands do not require a car.
91
/100
Very Bikeable
- Most errands can be accomplished on bike.
79
/100

East Alternative School of Toronto
Elementary: Public
0.30 km
ÉÉC du Bon-Berger
Elementary: Catholic
0.39 km
Holy Name Catholic School
Elementary: Catholic
0.63 km
Blake Street Junior Public School
Elementary: Public
0.30 km
Pape Avenue Junior Public School
Elementary: Public
0.33 km
Earl Grey Senior Public School
Elementary: Public
0.40 km
First Nations School of Toronto
Secondary: Public
0.74 km
Eastdale Collegiate Institute
Secondary: Public
1.01 km
Subway Academy I
Secondary: Public
0.76 km
Greenwood Secondary School
Secondary: Public
1.21 km
Danforth Collegiate Institute and Technical School
Secondary: Public
1.21 km
Riverdale Collegiate Institute
Secondary: Public
0.66 km
-
Withrow Park Off Leash Dog Park
Logan Ave (Danforth), Toronto ON 0.43km -
Withrow Park
725 Logan Ave (btwn Bain Ave. & McConnell Ave.), Toronto ON M4K 3C7 0.61km -
Greenwood Park
150 Greenwood Ave (at Dundas), Toronto ON M4L 2R1 1.06km
-
TD Bank Financial Group
991 Pape Ave (at Floyd Ave.), Toronto ON M4K 3V6 1.64km -
Scotiabank
2575 Danforth Ave (Main St), Toronto ON M4C 1L5 3.62km -
Alterna Savings
800 Bay St (at College St), Toronto ON M5S 3A9 3.85km









