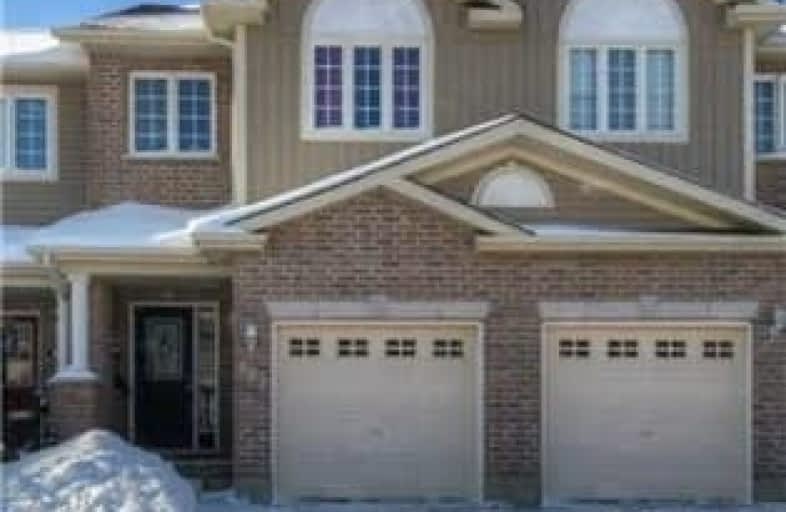Sold on Oct 23, 2017
Note: Property is not currently for sale or for rent.

-
Type: Att/Row/Twnhouse
-
Style: 2-Storey
-
Size: 1500 sqft
-
Lot Size: 18.04 x 98.43 Feet
-
Age: 6-15 years
-
Taxes: $3,121 per year
-
Days on Site: 18 Days
-
Added: Sep 07, 2019 (2 weeks on market)
-
Updated:
-
Last Checked: 2 months ago
-
MLS®#: X3948357
-
Listed By: Right at home realty inc., brokerage
Prime Location! Open Concept, Bright And Spacious, Sunny Exposure! Newer Freehold Townhome! Main Floorwalk Out To Large Deck! Private Powder Room! Extra Spacious Foyer! Large Master Bedroom With A Huge Ensuite (Standing Shower And Bathtub) And Walk In Closet!! Very Clean, Ready To Move In! Conveniently Located To All Amenities: Parks, Schools!! Just Minutes To Homer Watson Blvd And Hwy 401.
Extras
Washer, Dryer, Fridge, Stove, Built-In Microwave, Dishwasher.
Property Details
Facts for 502 Banffshire Crescent, Kitchener
Status
Days on Market: 18
Last Status: Sold
Sold Date: Oct 23, 2017
Closed Date: Dec 20, 2017
Expiry Date: Apr 05, 2018
Sold Price: $415,000
Unavailable Date: Oct 23, 2017
Input Date: Oct 05, 2017
Prior LSC: Listing with no contract changes
Property
Status: Sale
Property Type: Att/Row/Twnhouse
Style: 2-Storey
Size (sq ft): 1500
Age: 6-15
Area: Kitchener
Availability Date: 60/90/Tba
Inside
Bedrooms: 3
Bathrooms: 3
Kitchens: 1
Rooms: 5
Den/Family Room: No
Air Conditioning: Central Air
Fireplace: No
Washrooms: 3
Building
Basement: Full
Basement 2: Unfinished
Heat Type: Forced Air
Heat Source: Gas
Exterior: Brick
Water Supply: Municipal
Special Designation: Unknown
Retirement: N
Parking
Driveway: Private
Garage Spaces: 1
Garage Type: Built-In
Covered Parking Spaces: 1
Total Parking Spaces: 2
Fees
Tax Year: 2017
Tax Legal Description: Plan 58M348 Pt Blk 58 Rp 58R 16157 Part 29
Taxes: $3,121
Land
Cross Street: Huron/Strasburg
Municipality District: Kitchener
Fronting On: West
Pool: None
Sewer: Sewers
Lot Depth: 98.43 Feet
Lot Frontage: 18.04 Feet
Zoning: Res
Additional Media
- Virtual Tour: http://tours.creativevirtualtours.com/idx/317383
Rooms
Room details for 502 Banffshire Crescent, Kitchener
| Type | Dimensions | Description |
|---|---|---|
| Living Main | 3.00 x 4.60 | Open Concept, W/O To Deck, Broadloom |
| Kitchen Main | 2.60 x 3.05 | Stainless Steel Appl, B/I Dishwasher, B/I Microwave |
| Dining Main | 2.44 x 3.90 | Combined W/Living, Open Concept, Ceramic Floor |
| Master 2nd | 4.10 x 5.30 | W/I Closet, 4 Pc Ensuite, Broadloom |
| 2nd Br 2nd | 2.70 x 4.00 | Broadloom, Closet |
| 3rd Br 2nd | 2.45 x 4.25 | Broadloom, Closet |
| XXXXXXXX | XXX XX, XXXX |
XXXX XXX XXXX |
$XXX,XXX |
| XXX XX, XXXX |
XXXXXX XXX XXXX |
$XXX,XXX |
| XXXXXXXX XXXX | XXX XX, XXXX | $415,000 XXX XXXX |
| XXXXXXXX XXXXXX | XXX XX, XXXX | $425,000 XXX XXXX |

Blessed Sacrament Catholic Elementary School
Elementary: CatholicÉÉC Cardinal-Léger
Elementary: CatholicSt Kateri Tekakwitha Catholic Elementary School
Elementary: CatholicBrigadoon Public School
Elementary: PublicJohn Sweeney Catholic Elementary School
Elementary: CatholicJean Steckle Public School
Elementary: PublicRosemount - U Turn School
Secondary: PublicForest Heights Collegiate Institute
Secondary: PublicEastwood Collegiate Institute
Secondary: PublicHuron Heights Secondary School
Secondary: PublicSt Mary's High School
Secondary: CatholicCameron Heights Collegiate Institute
Secondary: Public