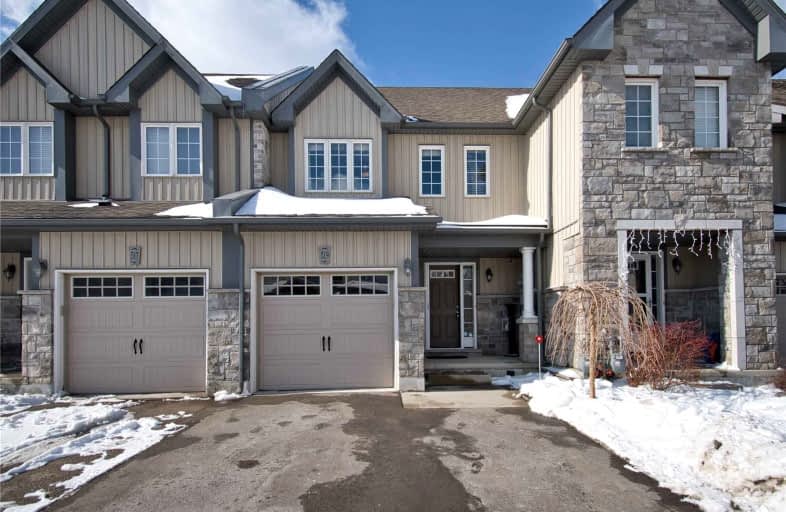Car-Dependent
- Most errands require a car.
28
/100
Some Transit
- Most errands require a car.
47
/100
Somewhat Bikeable
- Most errands require a car.
43
/100

St Mark Catholic Elementary School
Elementary: Catholic
1.00 km
Meadowlane Public School
Elementary: Public
0.66 km
St Paul Catholic Elementary School
Elementary: Catholic
1.46 km
Driftwood Park Public School
Elementary: Public
1.07 km
Westheights Public School
Elementary: Public
1.12 km
W.T. Townshend Public School
Elementary: Public
1.00 km
Forest Heights Collegiate Institute
Secondary: Public
1.34 km
Kitchener Waterloo Collegiate and Vocational School
Secondary: Public
4.84 km
Resurrection Catholic Secondary School
Secondary: Catholic
3.58 km
Huron Heights Secondary School
Secondary: Public
5.06 km
St Mary's High School
Secondary: Catholic
4.41 km
Cameron Heights Collegiate Institute
Secondary: Public
4.85 km
-
Foxglove Park
Foxglove Cr and Windflower Dr, Kitchener ON 0.16km -
Voisin Park
194 Activa Ave (Max Becker Dr.), Kitchener ON 1.08km -
Mannheim Optimist Park
Waterloo ON 2.71km
-
RBC Royal Bank
715 Fischer-Hallman Rd (at Ottawa), Kitchener ON N2E 4E9 1.1km -
BMO Bank of Montreal
875 Highland Rd W (at Fischer Hallman Rd), Kitchener ON N2N 2Y2 1.76km -
Scotiabank
491 Highland Rd W (at Westmount Rd. W.), Kitchener ON N2M 5K2 2.57km







