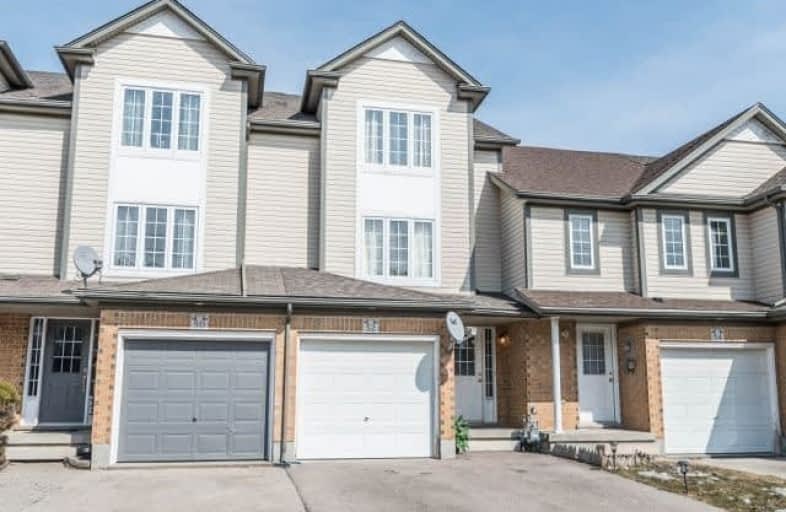
Trillium Public School
Elementary: Public
1.80 km
St Paul Catholic Elementary School
Elementary: Catholic
2.28 km
Glencairn Public School
Elementary: Public
1.65 km
Laurentian Public School
Elementary: Public
1.46 km
Williamsburg Public School
Elementary: Public
0.60 km
W.T. Townshend Public School
Elementary: Public
0.40 km
Forest Heights Collegiate Institute
Secondary: Public
2.41 km
Kitchener Waterloo Collegiate and Vocational School
Secondary: Public
5.60 km
Resurrection Catholic Secondary School
Secondary: Catholic
4.90 km
Huron Heights Secondary School
Secondary: Public
3.79 km
St Mary's High School
Secondary: Catholic
3.70 km
Cameron Heights Collegiate Institute
Secondary: Public
4.99 km


