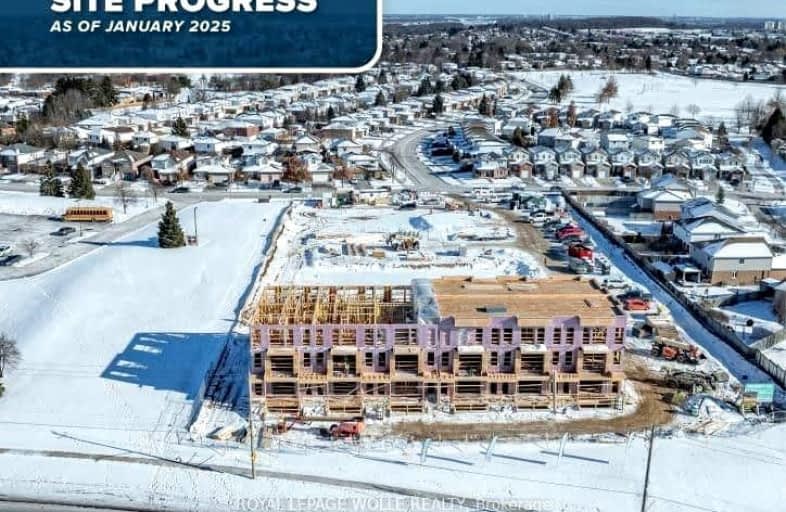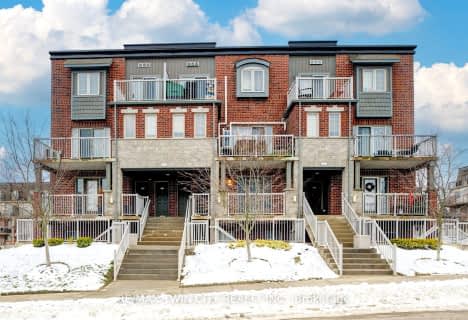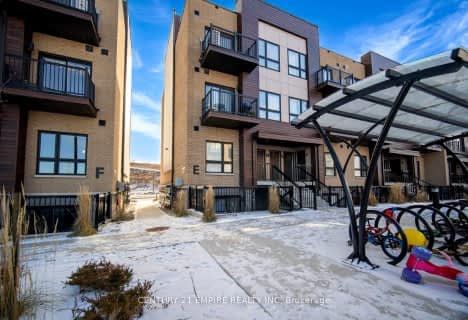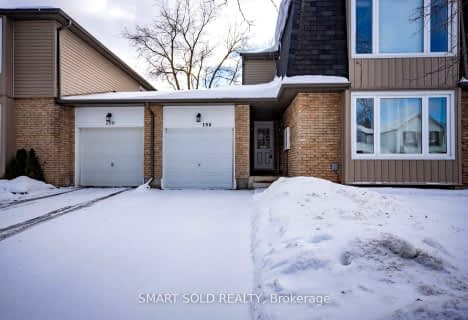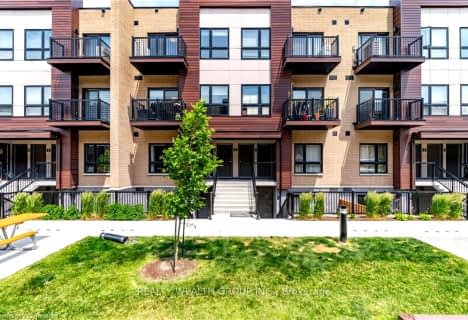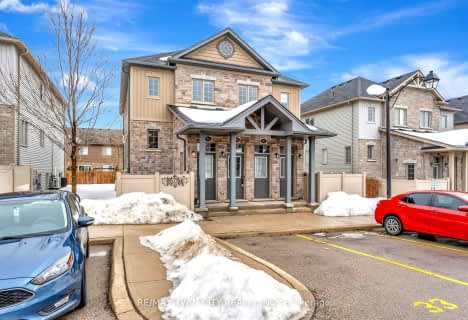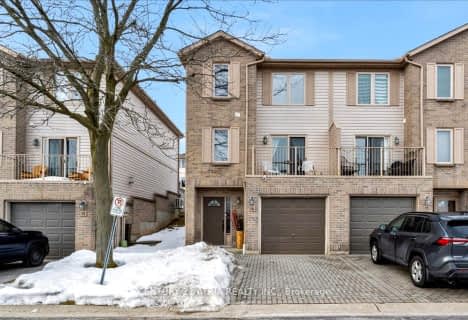Somewhat Walkable
- Some errands can be accomplished on foot.
Some Transit
- Most errands require a car.
Bikeable
- Some errands can be accomplished on bike.

Trillium Public School
Elementary: PublicMonsignor Haller Catholic Elementary School
Elementary: CatholicBlessed Sacrament Catholic Elementary School
Elementary: CatholicGlencairn Public School
Elementary: PublicLaurentian Public School
Elementary: PublicWilliamsburg Public School
Elementary: PublicForest Heights Collegiate Institute
Secondary: PublicKitchener Waterloo Collegiate and Vocational School
Secondary: PublicEastwood Collegiate Institute
Secondary: PublicHuron Heights Secondary School
Secondary: PublicSt Mary's High School
Secondary: CatholicCameron Heights Collegiate Institute
Secondary: Public-
Commonwealth Park
Kitchener ON 0.85km -
McLennan Dog Park
901 Ottawa St S, Kitchener ON 1.52km -
Meadowlane Park
Kitchener ON 2.59km
-
Libro Financial Group
1170 Fischer Hallman Rd (Westmount), Kitchener ON N2E 3Z3 0.26km -
TD Bank Financial Group
1187 Fischer Hallman Rd (at Max Becker Dr), Kitchener ON N2E 4H9 0.31km -
TD Canada Trust ATM
700 Strasburg Rd, Kitchener ON N2E 2M2 1.64km
- 1 bath
- 3 bed
- 900 sqft
198 Silver Aspen Crescent, Kitchener, Ontario • N2N 1J1 • Kitchener
- 2 bath
- 2 bed
- 900 sqft
BLK J-83 Elmsdale Drive Street North, Kitchener, Ontario • N2E 1H7 • Kitchener
- 2 bath
- 2 bed
- 1200 sqft
08-205 Highland Crescent, Kitchener, Ontario • N2M 5L6 • Kitchener
- 1 bath
- 3 bed
- 900 sqft
169 Elm Ridge Drive South, Kitchener, Ontario • N2N 1L7 • Kitchener
- 2 bath
- 3 bed
- 1000 sqft
Unit -261 Woodbine Avenue, Kitchener, Ontario • N2R 0S7 • Kitchener
- 2 bath
- 2 bed
- 1000 sqft
30C-1989 Ottawa Street South, Kitchener, Ontario • N0J 1P0 • Kitchener
