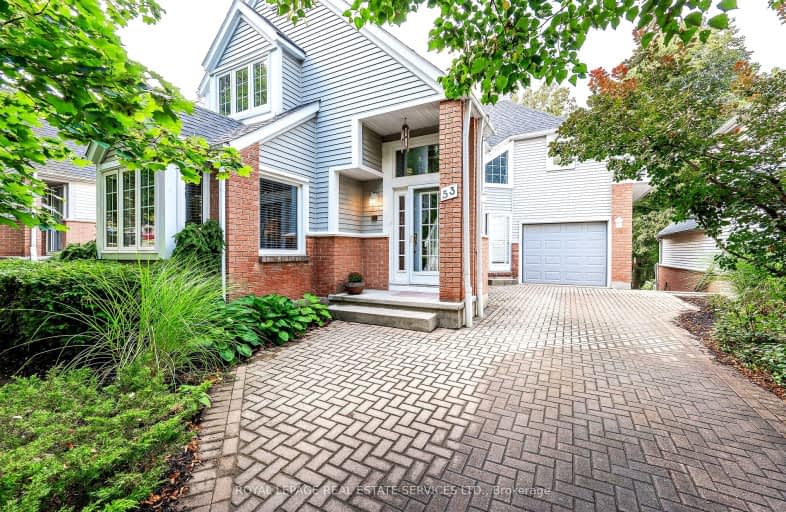Car-Dependent
- Almost all errands require a car.
17
/100
Some Transit
- Most errands require a car.
38
/100
Somewhat Bikeable
- Most errands require a car.
29
/100

Chicopee Hills Public School
Elementary: Public
1.30 km
St Aloysius Catholic Elementary School
Elementary: Catholic
2.35 km
Crestview Public School
Elementary: Public
3.00 km
Howard Robertson Public School
Elementary: Public
1.13 km
Lackner Woods Public School
Elementary: Public
2.12 km
Saint John Paul II Catholic Elementary School
Elementary: Catholic
1.78 km
Rosemount - U Turn School
Secondary: Public
4.62 km
ÉSC Père-René-de-Galinée
Secondary: Catholic
2.98 km
Eastwood Collegiate Institute
Secondary: Public
3.66 km
Huron Heights Secondary School
Secondary: Public
5.90 km
Grand River Collegiate Institute
Secondary: Public
3.16 km
St Mary's High School
Secondary: Catholic
4.56 km
-
Kinzie Park
Kinzie Ave (River Road), Kitchener ON 1.24km -
Midland Park
Midland Dr (Dooley Dr), Kitchener ON 2.9km -
Westchester Park
Kitchener ON N2B 3M8 3.56km
-
RBC Royal Bank ATM
2960 Kingsway Dr, Kitchener ON N2C 1X1 1.95km -
President's Choice Financial Pavilion and ATM
1005 Ottawa St N, Kitchener ON N2A 1H2 2.94km -
TD Canada Trust ATM
10 Manitou Dr, Kitchener ON N2C 2N3 3.32km


