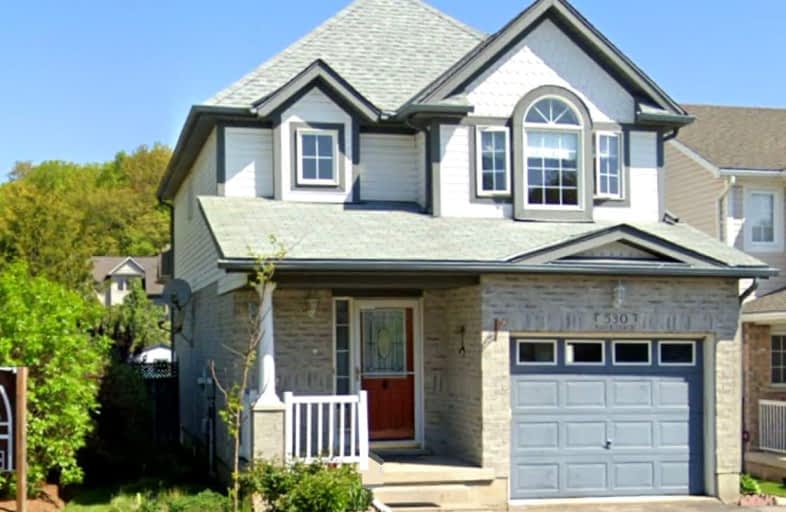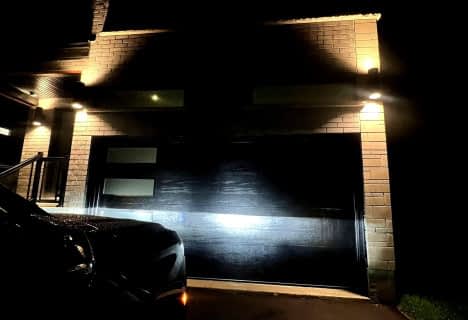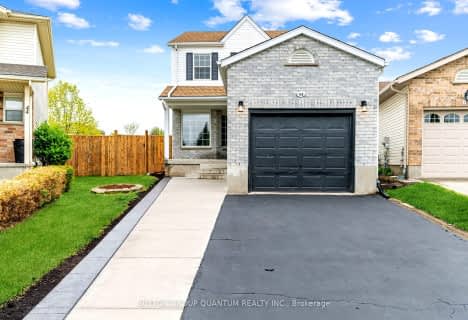Car-Dependent
- Most errands require a car.
Some Transit
- Most errands require a car.
Somewhat Bikeable
- Most errands require a car.

St Mark Catholic Elementary School
Elementary: CatholicMeadowlane Public School
Elementary: PublicDriftwood Park Public School
Elementary: PublicWestheights Public School
Elementary: PublicWilliamsburg Public School
Elementary: PublicW.T. Townshend Public School
Elementary: PublicForest Heights Collegiate Institute
Secondary: PublicKitchener Waterloo Collegiate and Vocational School
Secondary: PublicResurrection Catholic Secondary School
Secondary: CatholicHuron Heights Secondary School
Secondary: PublicSt Mary's High School
Secondary: CatholicCameron Heights Collegiate Institute
Secondary: Public-
Isaiah Park
Isaiah Drive, Kitchener ON 0.69km -
Max Becker Common
Max Becker Dr (at Commonwealth St.), Kitchener ON 1.57km -
Cedar Crest Park
Driftwood Dr, Kitchener ON 1.84km
-
BMO Bank of Montreal
1187 Fischer Hallman Rd, Kitchener ON N2E 4H9 1.71km -
RBC Royal Bank ATM
1178 Fischer-Hallman Rd, Kitchener ON N2E 3Z3 1.81km -
BMO Bank of Montreal
875 Highland Rd W (at Fischer Hallman Rd), Kitchener ON N2N 2Y2 2.57km
- 3 bath
- 3 bed
- 1500 sqft
Upper-48 White Sands Court, Kitchener, Ontario • N2E 3S4 • Kitchener














