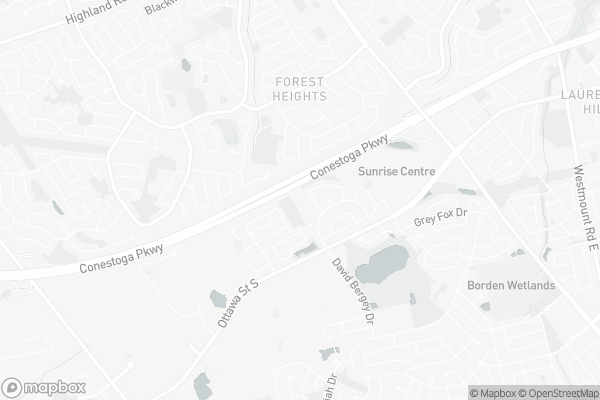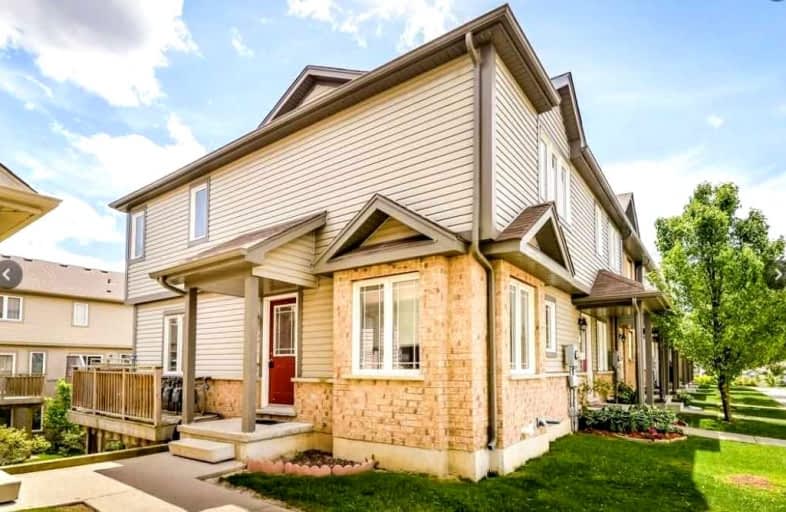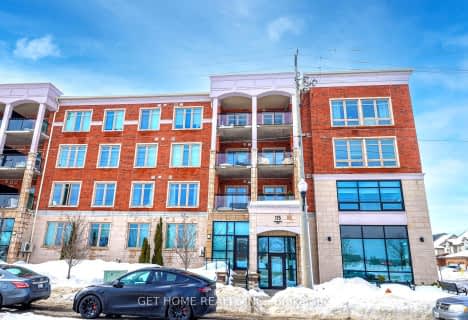Car-Dependent
- Almost all errands require a car.
Some Transit
- Most errands require a car.
Somewhat Bikeable
- Most errands require a car.

St Mark Catholic Elementary School
Elementary: CatholicMeadowlane Public School
Elementary: PublicSt Paul Catholic Elementary School
Elementary: CatholicDriftwood Park Public School
Elementary: PublicWestheights Public School
Elementary: PublicW.T. Townshend Public School
Elementary: PublicForest Heights Collegiate Institute
Secondary: PublicKitchener Waterloo Collegiate and Vocational School
Secondary: PublicResurrection Catholic Secondary School
Secondary: CatholicHuron Heights Secondary School
Secondary: PublicSt Mary's High School
Secondary: CatholicCameron Heights Collegiate Institute
Secondary: Public-
Foxglove Park
Foxglove Cr and Windflower Dr, Kitchener ON 0.16km -
Isaiah Park
Isaiah Drive, Kitchener ON 1.52km -
Laurentian Park
Westmount Rd E, Kitchener ON 1.86km
-
RBC Royal Bank
715 Fischer-Hallman Rd (at Ottawa), Kitchener ON N2E 4E9 1.18km -
Localcoin Bitcoin ATM - Hasty Market - Highview Drive
1 Highview Dr, Kitchener ON N2N 2K7 1.38km -
TD Bank Financial Group
875 Highland Rd W (at Fischer Hallman Rd), Kitchener ON N2N 2Y2 1.65km
More about this building
View 535 Windflower Crescent, Kitchener- 2 bath
- 3 bed
- 1000 sqft
107-175 Commonwealth Street, Kitchener, Ontario • N2E 0H4 • Kitchener
- 2 bath
- 2 bed
- 900 sqft
205-175 Commonwealth Street, Kitchener, Ontario • N2E 0H4 • Kitchener





