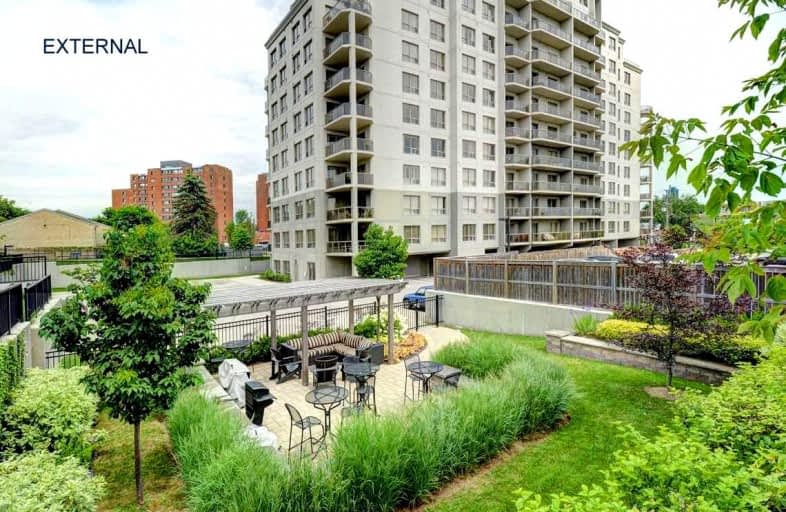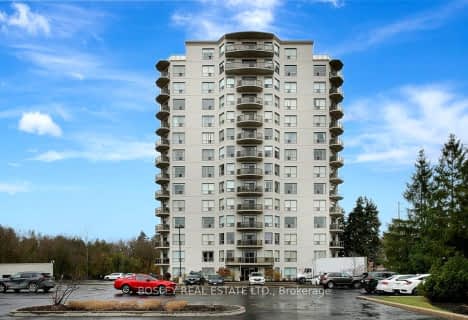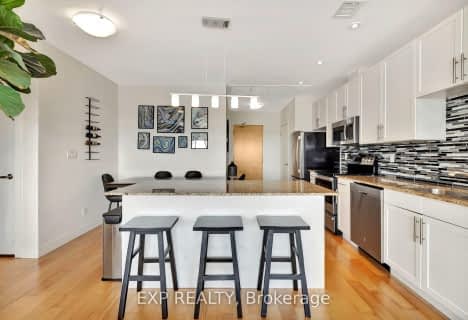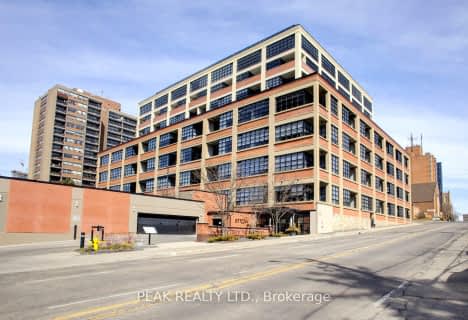Very Walkable
- Most errands can be accomplished on foot.
Good Transit
- Some errands can be accomplished by public transportation.
Biker's Paradise
- Daily errands do not require a car.

King Edward Public School
Elementary: PublicWestmount Public School
Elementary: PublicSt John Catholic Elementary School
Elementary: CatholicQueensmount Public School
Elementary: PublicA R Kaufman Public School
Elementary: PublicJ F Carmichael Public School
Elementary: PublicForest Heights Collegiate Institute
Secondary: PublicKitchener Waterloo Collegiate and Vocational School
Secondary: PublicBluevale Collegiate Institute
Secondary: PublicWaterloo Collegiate Institute
Secondary: PublicResurrection Catholic Secondary School
Secondary: CatholicCameron Heights Collegiate Institute
Secondary: Public-
Argyle Park
Union Blvd, Kitchener ON 0.63km -
Cherry Park
Cherry St (Park), Kitchener ON 0.72km -
Peter Roos Park
111 Westmount Rd S (John), Waterloo ON N2L 2L6 1.13km
-
Real Mortgage Partners
17 Park St, Kitchener ON N2G 1M4 1.24km -
BMO Bank of Montreal
53 Arthur St S, Elmira ON N3B 2M6 16.98km -
Scotiabank
491 Highland Rd W (at Westmount Rd. W.), Kitchener ON N2M 5K2 1.52km
More about this building
View 539 Belmont Avenue West, Kitchener- 2 bath
- 2 bed
- 1000 sqft
1001-1 Victoria Street South, Kitchener, Ontario • N2G 0B5 • Kitchener
- 2 bath
- 2 bed
- 1000 sqft
1004-539 Belmont Avenue West, Kitchener, Ontario • N2M 0A2 • Kitchener














