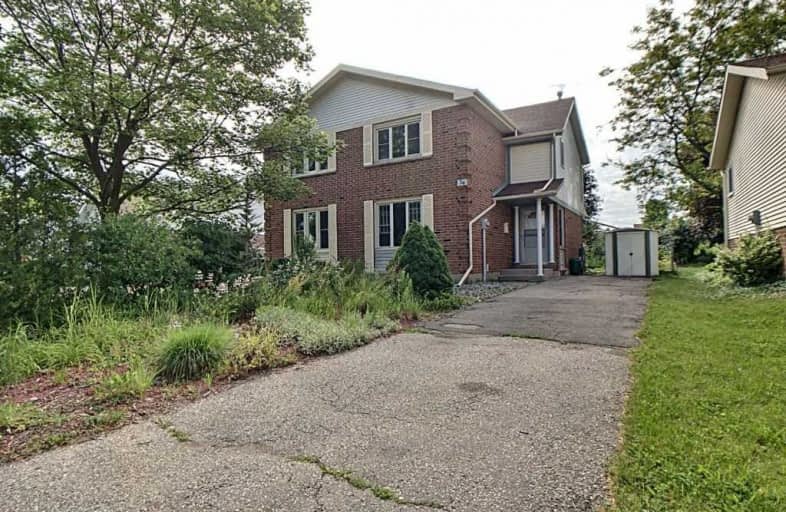Sold on Jul 16, 2019
Note: Property is not currently for sale or for rent.

-
Type: Semi-Detached
-
Style: 2-Storey
-
Size: 1100 sqft
-
Lot Size: 32.48 x 110 Feet
-
Age: No Data
-
Taxes: $2,613 per year
-
Days on Site: 13 Days
-
Added: Sep 07, 2019 (1 week on market)
-
Updated:
-
Last Checked: 3 months ago
-
MLS®#: X4505254
-
Listed By: Purplebricks, brokerage
2 Story Semi-Detached House In The Doon/ Pioneer Park Area. 3 Bedrooms, 2 Baths, Refinished Kitchen In 2015, Partially Finished Basement. Central Vac. Updated Windows. New Furnace In 2015. Fenced Backyard. Backs Onto Saint Kateri School Grounds. Close To Other Schools, Parks, Public Transportation, Etc. Short Drive To The 401.
Property Details
Facts for 54 Carlyle Drive, Kitchener
Status
Days on Market: 13
Last Status: Sold
Sold Date: Jul 16, 2019
Closed Date: Aug 09, 2019
Expiry Date: Nov 02, 2019
Sold Price: $400,500
Unavailable Date: Jul 16, 2019
Input Date: Jul 03, 2019
Property
Status: Sale
Property Type: Semi-Detached
Style: 2-Storey
Size (sq ft): 1100
Area: Kitchener
Availability Date: Flex
Inside
Bedrooms: 3
Bathrooms: 2
Kitchens: 1
Rooms: 6
Den/Family Room: No
Air Conditioning: None
Fireplace: No
Laundry Level: Lower
Central Vacuum: Y
Washrooms: 2
Building
Basement: Part Fin
Heat Type: Forced Air
Heat Source: Gas
Exterior: Alum Siding
Exterior: Brick
Water Supply: Municipal
Special Designation: Unknown
Parking
Driveway: Private
Garage Type: None
Covered Parking Spaces: 4
Total Parking Spaces: 4
Fees
Tax Year: 2019
Tax Legal Description: Pt Lt 201 Pl 1404 Kitchener Pt 6, 58R2334; S/T Rig
Taxes: $2,613
Land
Cross Street: Pioneer & Black Waln
Municipality District: Kitchener
Fronting On: East
Pool: None
Sewer: Sewers
Lot Depth: 110 Feet
Lot Frontage: 32.48 Feet
Acres: < .50
Rooms
Room details for 54 Carlyle Drive, Kitchener
| Type | Dimensions | Description |
|---|---|---|
| Dining Main | 2.87 x 3.28 | |
| Kitchen Main | 2.62 x 3.28 | |
| Living Main | 3.96 x 3.99 | |
| Master 2nd | 3.25 x 3.94 | |
| 2nd Br 2nd | 2.51 x 3.38 | |
| 3rd Br 2nd | 2.41 x 3.38 | |
| Rec Bsmt | 3.53 x 3.66 |
| XXXXXXXX | XXX XX, XXXX |
XXXX XXX XXXX |
$XXX,XXX |
| XXX XX, XXXX |
XXXXXX XXX XXXX |
$XXX,XXX |
| XXXXXXXX XXXX | XXX XX, XXXX | $400,500 XXX XXXX |
| XXXXXXXX XXXXXX | XXX XX, XXXX | $399,999 XXX XXXX |

Groh Public School
Elementary: PublicSt Timothy Catholic Elementary School
Elementary: CatholicPioneer Park Public School
Elementary: PublicSt Kateri Tekakwitha Catholic Elementary School
Elementary: CatholicBrigadoon Public School
Elementary: PublicJ W Gerth Public School
Elementary: PublicRosemount - U Turn School
Secondary: PublicEastwood Collegiate Institute
Secondary: PublicHuron Heights Secondary School
Secondary: PublicGrand River Collegiate Institute
Secondary: PublicSt Mary's High School
Secondary: CatholicCameron Heights Collegiate Institute
Secondary: Public

