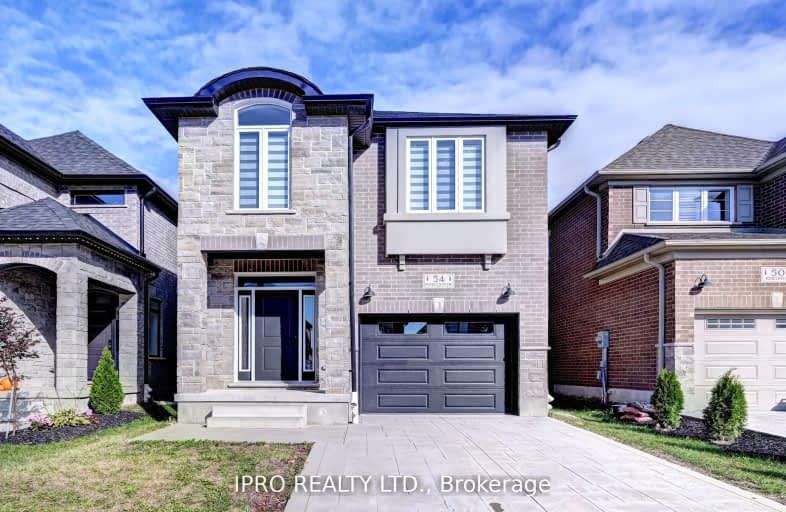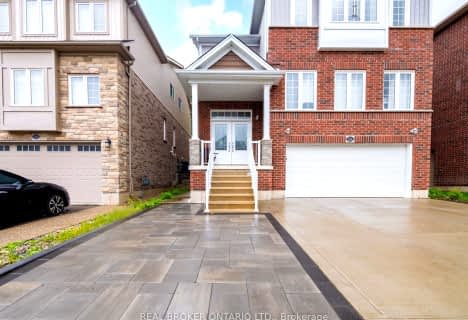Car-Dependent
- Almost all errands require a car.
16
/100
Some Transit
- Most errands require a car.
35
/100
Somewhat Bikeable
- Most errands require a car.
29
/100

Groh Public School
Elementary: Public
1.11 km
St Timothy Catholic Elementary School
Elementary: Catholic
1.14 km
Pioneer Park Public School
Elementary: Public
1.65 km
St Kateri Tekakwitha Catholic Elementary School
Elementary: Catholic
1.40 km
Brigadoon Public School
Elementary: Public
1.02 km
J W Gerth Public School
Elementary: Public
0.36 km
ÉSC Père-René-de-Galinée
Secondary: Catholic
6.80 km
Eastwood Collegiate Institute
Secondary: Public
6.55 km
Huron Heights Secondary School
Secondary: Public
2.38 km
Grand River Collegiate Institute
Secondary: Public
8.36 km
St Mary's High School
Secondary: Catholic
4.67 km
Cameron Heights Collegiate Institute
Secondary: Public
7.65 km
-
Upper Canada Park
Kitchener ON 1.63km -
Marguerite Ormston Trailway
Kitchener ON 1.94km -
Banffshire Park
Banffshire St, Kitchener ON 2.43km
-
Scotiabank
601 Doon Village Rd (Millwood Cr), Kitchener ON N2P 1T6 1.82km -
TD Bank Financial Group
10 Manitou Dr, Kitchener ON N2C 2N3 4.13km -
RBC Royal Bank
2960 Kingsway Dr, Kitchener ON N2C 1X1 4.27km




