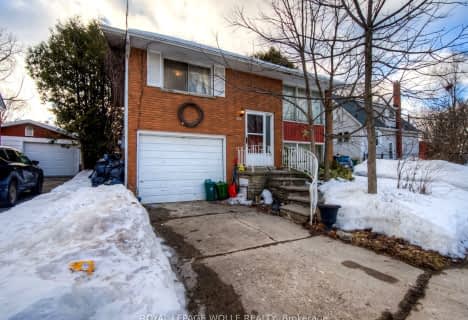
St Teresa Catholic Elementary School
Elementary: Catholic
0.39 km
Prueter Public School
Elementary: Public
0.18 km
St Agnes Catholic Elementary School
Elementary: Catholic
1.01 km
Margaret Avenue Public School
Elementary: Public
0.93 km
École élémentaire L'Harmonie
Elementary: Public
1.30 km
Bridgeport Public School
Elementary: Public
1.81 km
Rosemount - U Turn School
Secondary: Public
2.89 km
St David Catholic Secondary School
Secondary: Catholic
3.43 km
Kitchener Waterloo Collegiate and Vocational School
Secondary: Public
1.87 km
Bluevale Collegiate Institute
Secondary: Public
1.02 km
Waterloo Collegiate Institute
Secondary: Public
3.27 km
Cameron Heights Collegiate Institute
Secondary: Public
2.69 km

