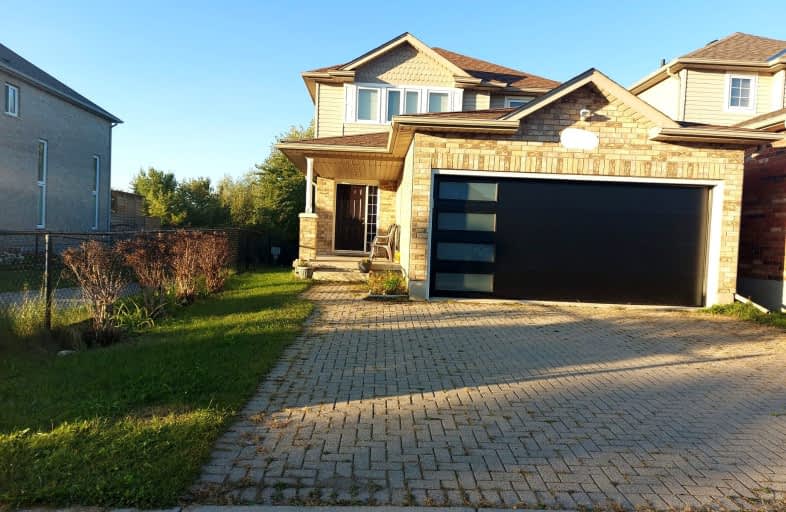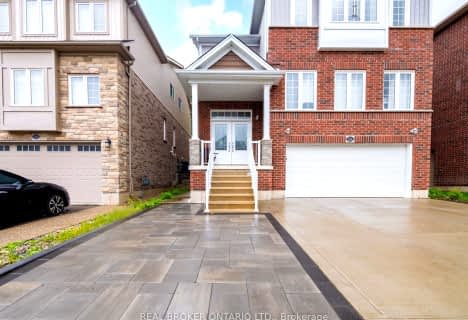Car-Dependent
- Most errands require a car.
28
/100
Some Transit
- Most errands require a car.
28
/100
Somewhat Bikeable
- Most errands require a car.
34
/100

Groh Public School
Elementary: Public
0.76 km
St Timothy Catholic Elementary School
Elementary: Catholic
1.50 km
Pioneer Park Public School
Elementary: Public
2.15 km
Brigadoon Public School
Elementary: Public
1.76 km
Doon Public School
Elementary: Public
1.46 km
J W Gerth Public School
Elementary: Public
0.68 km
ÉSC Père-René-de-Galinée
Secondary: Catholic
6.61 km
Preston High School
Secondary: Public
5.73 km
Eastwood Collegiate Institute
Secondary: Public
7.09 km
Huron Heights Secondary School
Secondary: Public
3.14 km
Grand River Collegiate Institute
Secondary: Public
8.73 km
St Mary's High School
Secondary: Catholic
5.33 km



