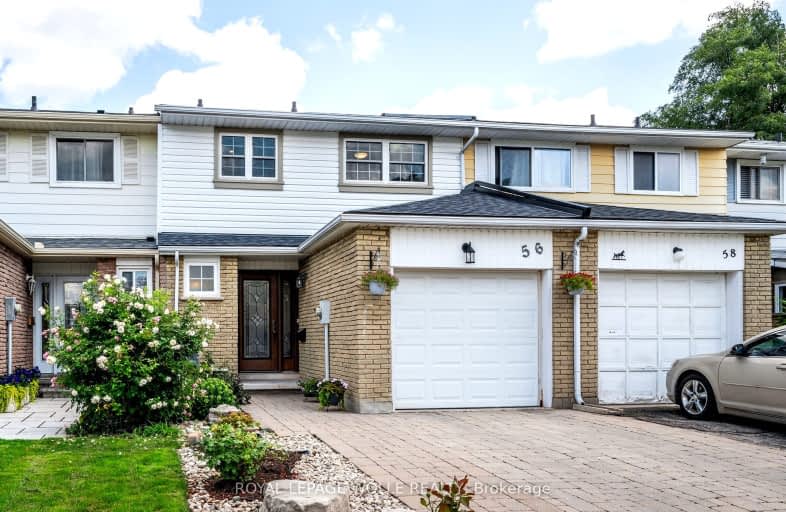Somewhat Walkable
- Some errands can be accomplished on foot.
53
/100
Some Transit
- Most errands require a car.
44
/100
Bikeable
- Some errands can be accomplished on bike.
52
/100

St Aloysius Catholic Elementary School
Elementary: Catholic
1.04 km
St Daniel Catholic Elementary School
Elementary: Catholic
1.78 km
Crestview Public School
Elementary: Public
2.10 km
Howard Robertson Public School
Elementary: Public
0.79 km
Sunnyside Public School
Elementary: Public
1.27 km
Franklin Public School
Elementary: Public
1.39 km
Rosemount - U Turn School
Secondary: Public
3.49 km
Eastwood Collegiate Institute
Secondary: Public
2.10 km
Huron Heights Secondary School
Secondary: Public
5.15 km
Grand River Collegiate Institute
Secondary: Public
2.46 km
St Mary's High School
Secondary: Catholic
3.26 km
Cameron Heights Collegiate Institute
Secondary: Public
3.88 km


