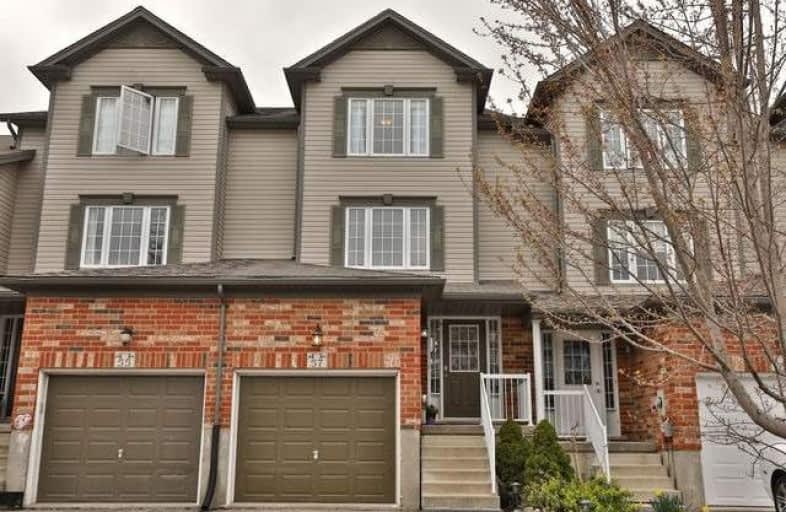Sold on May 27, 2019
Note: Property is not currently for sale or for rent.

-
Type: Att/Row/Twnhouse
-
Style: 3-Storey
-
Lot Size: 18.04 x 103.82 Feet
-
Age: No Data
-
Taxes: $2,796 per year
-
Days on Site: 10 Days
-
Added: Sep 07, 2019 (1 week on market)
-
Updated:
-
Last Checked: 3 months ago
-
MLS®#: X4454522
-
Listed By: Royal lepage meadowtowne realty, brokerage
Showpiece Condition * Lots Of Upgrades. New Cabinets With Upgraded Island Bar, Led Lighting Under Counter & Ceiling. Granite Counter. New Flooring, Kit. Liv. Basement, The Ceramics Main Bathroom/ Laundry. New Carpet All Upstairs, Fresh Paint, Nest Thermostat, Central Vac, Freehold Town Home In Huron Park, This Multi-Level 3 Bedroom 3 Bathroom Home Is In Move In Condition * And Features A Beautiful Kitchen With A Walk Out To The Deck. *Watch Virtual Tour*
Extras
Fridge, Stove, Washer (New), Dryer (New), Dishwasher Central Vac.
Property Details
Facts for 57 Madeleine Street, Kitchener
Status
Days on Market: 10
Last Status: Sold
Sold Date: May 27, 2019
Closed Date: Sep 12, 2019
Expiry Date: Aug 30, 2019
Sold Price: $460,000
Unavailable Date: May 27, 2019
Input Date: May 17, 2019
Property
Status: Sale
Property Type: Att/Row/Twnhouse
Style: 3-Storey
Area: Kitchener
Availability Date: Tba
Inside
Bedrooms: 3
Bedrooms Plus: 1
Bathrooms: 3
Kitchens: 1
Rooms: 6
Den/Family Room: No
Air Conditioning: Central Air
Fireplace: No
Washrooms: 3
Building
Basement: Finished
Heat Type: Forced Air
Heat Source: Gas
Exterior: Alum Siding
Exterior: Brick
Water Supply: Municipal
Special Designation: Unknown
Parking
Driveway: Private
Garage Spaces: 1
Garage Type: Attached
Covered Parking Spaces: 1
Total Parking Spaces: 2
Fees
Tax Year: 2019
Tax Legal Description: Lot 289 Plan58M338, Kitchener,Tw Easement
Taxes: $2,796
Land
Cross Street: Maitland St.
Municipality District: Kitchener
Fronting On: West
Pool: None
Sewer: Sewers
Lot Depth: 103.82 Feet
Lot Frontage: 18.04 Feet
Zoning: S/F/R
Rooms
Room details for 57 Madeleine Street, Kitchener
| Type | Dimensions | Description |
|---|---|---|
| Kitchen Main | 2.89 x 3.50 | |
| Dining Main | 2.89 x 3.50 | |
| Living 2nd | 4.03 x 5.23 | |
| Master 3rd | 4.03 x 4.19 | |
| Br 3rd | 2.51 x 3.58 | |
| 2nd Br 3rd | 2.51 x 2.87 | |
| Family Lower | 4.17 x 4.03 |
| XXXXXXXX | XXX XX, XXXX |
XXXX XXX XXXX |
$XXX,XXX |
| XXX XX, XXXX |
XXXXXX XXX XXXX |
$XXX,XXX |
| XXXXXXXX XXXX | XXX XX, XXXX | $460,000 XXX XXXX |
| XXXXXXXX XXXXXX | XXX XX, XXXX | $469,900 XXX XXXX |

Blessed Sacrament Catholic Elementary School
Elementary: CatholicÉÉC Cardinal-Léger
Elementary: CatholicGlencairn Public School
Elementary: PublicBrigadoon Public School
Elementary: PublicJohn Sweeney Catholic Elementary School
Elementary: CatholicJean Steckle Public School
Elementary: PublicForest Heights Collegiate Institute
Secondary: PublicKitchener Waterloo Collegiate and Vocational School
Secondary: PublicEastwood Collegiate Institute
Secondary: PublicHuron Heights Secondary School
Secondary: PublicSt Mary's High School
Secondary: CatholicCameron Heights Collegiate Institute
Secondary: Public

