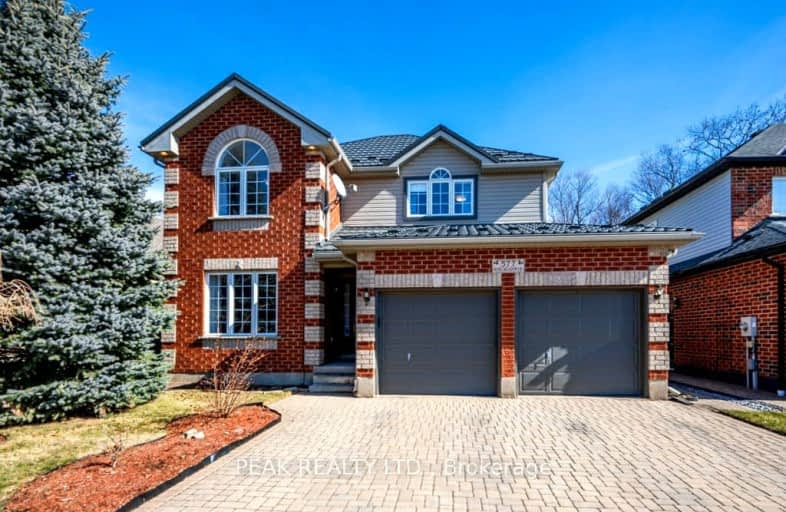Sold on Apr 21, 2024
Note: Property is not currently for sale or for rent.

-
Type: Detached
-
Style: 2-Storey
-
Size: 2000 sqft
-
Lot Size: 54.92 x 119.2 Feet
-
Age: 16-30 years
-
Taxes: $5,818 per year
-
Days on Site: 36 Days
-
Added: Mar 16, 2024 (1 month on market)
-
Updated:
-
Last Checked: 2 months ago
-
MLS®#: X8148010
-
Listed By: Peak realty ltd.
Welcome to an incredible Retreat in the City, a rare find in a Premium family-oriented location backing onto Strasburg Woods Conservation Area where Privacy is at its most. Quality Custom built home presenting a great Layout created for total functionality, comprising of over 3,500 Sq Ft of space. Main floor is boasting plenty of desirable features: a beautiful open Kitchen with Breakfast bar, a cozy Family room with 18 Ft Cathedral ceiling, an additional Living area, formal Dining, Dinette, and a convenient Laundry. 2nd floor consists of 3 Large Bedrooms including a 5 pc Ensuite, Walk-in Closet, a 4 pc Bath, and an additional attractive Loft. A huge Fully Finished basement with a 3 pc Bath and plenty of additional storage - an ideal In-Law setup, is ready for your enjoyment and creative utilization. Dont forget the variety of upgrades: 50 Year Warranty Metal Roof (2016), Hardwood, Ceramic, Bathrooms, Gas Fireplaces, Electrical Rough-in for Hot Tub, Stairs, Appliances and more. And finally, walk out to your relaxing Private Oasis backing onto the tranquil Forest featuring a beautiful Landscaping, a large Composite Deck + stone Patio, and an absolutely STUNNING VIEW. CENTRALLY located, walk to trails & fishing/skating ponds, Schools, Shopping, Restaurants, minutes to 401, 7/8 highways (a commuters dream), Fairview Mall & all major amenities. This extremely Well-kept house has everything you may need to call it a Home and enjoy a friendly and Upscale community, do not miss out !
Property Details
Facts for 577 Marl Meadow Crescent, Kitchener
Status
Days on Market: 36
Last Status: Sold
Sold Date: Apr 21, 2024
Closed Date: Jun 12, 2024
Expiry Date: Jul 31, 2024
Sold Price: $1,211,000
Unavailable Date: Apr 23, 2024
Input Date: Mar 16, 2024
Property
Status: Sale
Property Type: Detached
Style: 2-Storey
Size (sq ft): 2000
Age: 16-30
Area: Kitchener
Availability Date: Immediate
Inside
Bedrooms: 3
Bathrooms: 4
Kitchens: 1
Rooms: 14
Den/Family Room: Yes
Air Conditioning: Central Air
Fireplace: Yes
Laundry Level: Main
Washrooms: 4
Building
Basement: Finished
Basement 2: Full
Heat Type: Forced Air
Heat Source: Gas
Exterior: Brick
Exterior: Vinyl Siding
Water Supply: Municipal
Special Designation: Unknown
Parking
Driveway: Pvt Double
Garage Spaces: 2
Garage Type: Attached
Covered Parking Spaces: 2
Total Parking Spaces: 4
Fees
Tax Year: 2023
Tax Legal Description: PT BLK 2 PL 1832 KITCHENER PART 67 58R-12889, S/T RIGHT IN 91600
Taxes: $5,818
Highlights
Feature: Cul De Sac
Feature: Fenced Yard
Feature: Grnbelt/Conserv
Feature: Public Transit
Feature: School
Land
Cross Street: Biehn Drive & Marl M
Municipality District: Kitchener
Fronting On: West
Parcel Number: 227220500
Pool: None
Sewer: Sewers
Lot Depth: 119.2 Feet
Lot Frontage: 54.92 Feet
Additional Media
- Virtual Tour: https://unbranded.youriguide.com/577_marl_meadow_crescent_kitchener_on/
Rooms
Room details for 577 Marl Meadow Crescent, Kitchener
| Type | Dimensions | Description |
|---|---|---|
| Family Main | 4.62 x 5.33 | Gas Fireplace, Cathedral Ceiling |
| Kitchen Main | 3.53 x 4.17 | |
| Breakfast Main | 2.54 x 3.43 | |
| Living Main | 3.35 x 3.66 | |
| Dining Main | 3.33 x 4.24 | |
| Prim Bdrm 2nd | 4.27 x 5.84 | W/I Closet, 5 Pc Ensuite |
| 2nd Br 2nd | 3.73 x 4.19 | |
| 3rd Br 2nd | 3.33 x 4.09 | |
| Loft 2nd | 3.15 x 4.93 | |
| Rec Bsmt | 8.53 x 8.71 | Gas Fireplace |
| Exercise Bsmt | 3.45 x 4.60 |
| XXXXXXXX | XXX XX, XXXX |
XXXXXX XXX XXXX |
$X,XXX,XXX |
| XXXXXXXX XXXXXX | XXX XX, XXXX | $1,199,900 XXX XXXX |
Car-Dependent
- Almost all errands require a car.

École élémentaire publique L'Héritage
Elementary: PublicChar-Lan Intermediate School
Elementary: PublicSt Peter's School
Elementary: CatholicHoly Trinity Catholic Elementary School
Elementary: CatholicÉcole élémentaire catholique de l'Ange-Gardien
Elementary: CatholicWilliamstown Public School
Elementary: PublicÉcole secondaire publique L'Héritage
Secondary: PublicCharlottenburgh and Lancaster District High School
Secondary: PublicSt Lawrence Secondary School
Secondary: PublicÉcole secondaire catholique La Citadelle
Secondary: CatholicHoly Trinity Catholic Secondary School
Secondary: CatholicCornwall Collegiate and Vocational School
Secondary: Public

