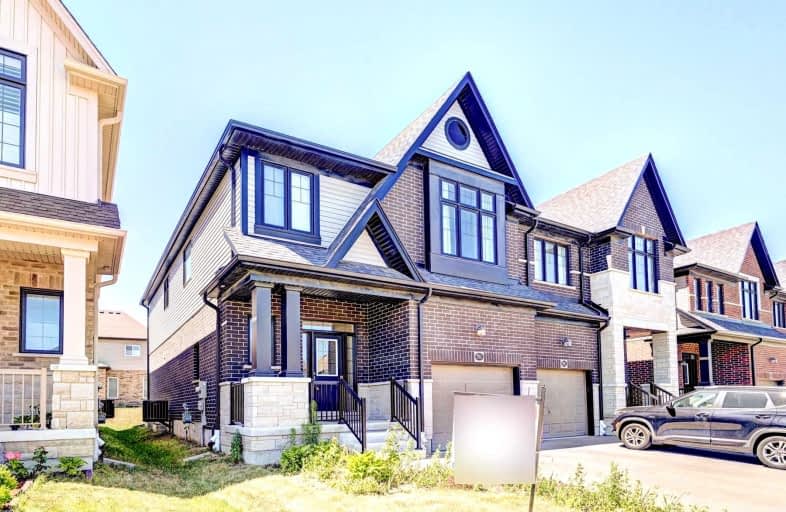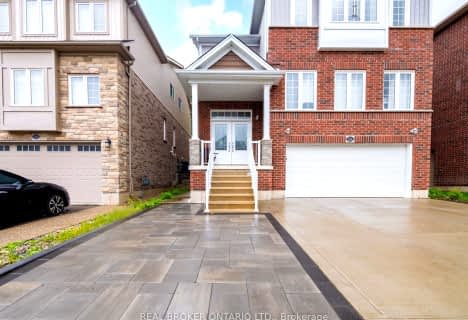Leased on Jul 14, 2022
Note: Property is not currently for sale or for rent.

-
Type: Semi-Detached
-
Style: 2-Storey
-
Size: 2000 sqft
-
Lease Term: 1 Year
-
Possession: Immediate
-
All Inclusive: N
-
Lot Size: 30.25 x 100.56 Feet
-
Age: 0-5 years
-
Days on Site: 26 Days
-
Added: Jun 18, 2022 (3 weeks on market)
-
Updated:
-
Last Checked: 3 months ago
-
MLS®#: X5665862
-
Listed By: World class realty point, brokerage
Tenants Pay Attention Pls: Presenting Beautiful Semi-Detached Approx. Sf 2300 In Very Desirable Doon South Community. Offering Great Room W/9 Ft Ceiling, Open-Concept Upgraded Kitchen With S/S Appliances, Quartz Countertops & Center Island W/Eat In Dining Area. 2nd Flr Offers 4 Good Size Bedrooms, Loft Can Be Used As Family Rm & 2 Full Bath W/2nd Flr Laundry For Convenience. Cls To Hwy 401, Hwy 8, Schools, Parks, Trails, Shopping, Public Transit, Costco Etc.,
Extras
Tenants Use: Fridge, Stove, Dishwasher, Cloth Washer & Dryer. Tenants Pays: All Utilities, Hwt & Water Softener Rental, Lawn Moving, Snow Removal, Garbage Removal & Tenants Insurance.
Property Details
Facts for 592 Blair Creek Drive, Kitchener
Status
Days on Market: 26
Last Status: Leased
Sold Date: Jul 14, 2022
Closed Date: Jul 26, 2022
Expiry Date: Sep 30, 2022
Sold Price: $3,200
Unavailable Date: Jul 14, 2022
Input Date: Jun 19, 2022
Property
Status: Lease
Property Type: Semi-Detached
Style: 2-Storey
Size (sq ft): 2000
Age: 0-5
Area: Kitchener
Availability Date: Immediate
Inside
Bedrooms: 4
Bathrooms: 3
Kitchens: 1
Rooms: 7
Den/Family Room: Yes
Air Conditioning: Central Air
Fireplace: No
Laundry: Ensuite
Laundry Level: Upper
Washrooms: 3
Utilities
Utilities Included: N
Building
Basement: Full
Basement 2: Unfinished
Heat Type: Forced Air
Heat Source: Gas
Exterior: Brick
Private Entrance: N
Water Supply: Municipal
Physically Handicapped-Equipped: N
Special Designation: Unknown
Parking
Driveway: Private
Parking Included: Yes
Garage Spaces: 1
Garage Type: Built-In
Covered Parking Spaces: 2
Total Parking Spaces: 3
Fees
Cable Included: No
Central A/C Included: Yes
Common Elements Included: No
Heating Included: No
Hydro Included: No
Water Included: No
Highlights
Feature: Hospital
Feature: Park
Feature: Public Transit
Feature: School
Land
Cross Street: Thomas Slee Dr&Blair
Municipality District: Kitchener
Fronting On: North
Pool: None
Sewer: Sewers
Lot Depth: 100.56 Feet
Lot Frontage: 30.25 Feet
Payment Frequency: Monthly
Additional Media
- Virtual Tour: https://virtualtourrealestate.ca/UzJune2022/June21UnbrandedA/
Rooms
Room details for 592 Blair Creek Drive, Kitchener
| Type | Dimensions | Description |
|---|---|---|
| Great Rm Main | 5.45 x 3.93 | Hardwood Floor, Bay Window |
| Kitchen Main | 3.96 x 3.56 | Stainless Steel Appl, Quartz Counter, Centre Island |
| Dining Main | 3.48 x 3.56 | Combined W/Kitchen, W/O To Garden, Porcelain Floor |
| Mudroom Main | 2.04 x 2.38 | Porcelain Floor |
| Prim Bdrm 2nd | 3.69 x 4.27 | 6 Pc Ensuite, W/I Closet, Broadloom |
| 2nd Br 2nd | 3.35 x 3.05 | Closet, Broadloom, Window |
| 3rd Br 2nd | 3.35 x 3.05 | Closet, Broadloom, Window |
| 4th Br 2nd | 3.05 x 3.05 | Closet, Broadloom, Window |
| Family 2nd | 3.38 x 3.35 | Broadloom |
| Laundry 2nd | - | |
| Bathroom 2nd | - | |
| Bathroom 2nd | - |
| XXXXXXXX | XXX XX, XXXX |
XXXXXX XXX XXXX |
$X,XXX |
| XXX XX, XXXX |
XXXXXX XXX XXXX |
$X,XXX | |
| XXXXXXXX | XXX XX, XXXX |
XXXX XXX XXXX |
$X,XXX,XXX |
| XXX XX, XXXX |
XXXXXX XXX XXXX |
$XXX,XXX |
| XXXXXXXX XXXXXX | XXX XX, XXXX | $3,200 XXX XXXX |
| XXXXXXXX XXXXXX | XXX XX, XXXX | $3,200 XXX XXXX |
| XXXXXXXX XXXX | XXX XX, XXXX | $1,225,000 XXX XXXX |
| XXXXXXXX XXXXXX | XXX XX, XXXX | $899,900 XXX XXXX |

Groh Public School
Elementary: PublicSt Timothy Catholic Elementary School
Elementary: CatholicSt Kateri Tekakwitha Catholic Elementary School
Elementary: CatholicBrigadoon Public School
Elementary: PublicDoon Public School
Elementary: PublicJ W Gerth Public School
Elementary: PublicÉSC Père-René-de-Galinée
Secondary: CatholicPreston High School
Secondary: PublicEastwood Collegiate Institute
Secondary: PublicHuron Heights Secondary School
Secondary: PublicGrand River Collegiate Institute
Secondary: PublicSt Mary's High School
Secondary: Catholic- 4 bath
- 4 bed
326 Moorland Crescent, Kitchener, Ontario • N2P 2N3 • Kitchener



