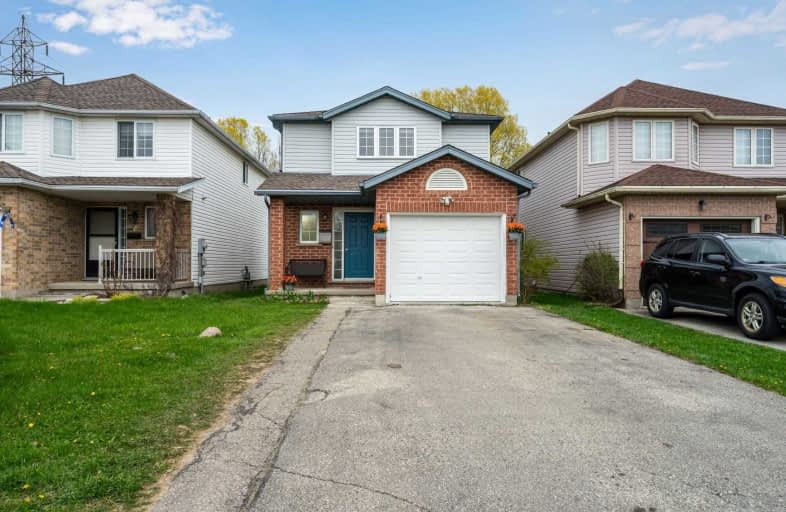Sold on Oct 14, 2015
Note: Property is not currently for sale or for rent.

-
Type: Detached
-
Style: 2-Storey
-
Lot Size: 30 x 148 Feet
-
Age: 6-15 years
-
Taxes: $3,006 per year
-
Days on Site: 20 Days
-
Added: Dec 19, 2024 (2 weeks on market)
-
Updated:
-
Last Checked: 3 months ago
-
MLS®#: X11250662
-
Listed By: Homelife realty(guelph)limited, brokerage
Beautiful 2 storey, 3 bedrooms, 3 bathrooms, 1300 sqft home fully finished top to bottom. This home offers: new roof, new garage door, main floor freshly painted, 148' deep backyard, CAC and much more. Main floor has hardwood flooring throughout dining and living room, cute kitchen, powder room and sliders to a great size deck. Upstairs: 2 bright bedrooms and huge master bedroom with access to a 4pc. bathroom. Basement is fully finished with a good size rec room, 2 pc powder room and utility room. Near shopping and schools. Great family home in ready to move in condition!
Property Details
Facts for 6 BRAMBLEWOOD Street, Kitchener
Status
Days on Market: 20
Last Status: Sold
Sold Date: Oct 14, 2015
Closed Date: Dec 17, 2015
Expiry Date: Nov 24, 2015
Sold Price: $292,000
Unavailable Date: Oct 14, 2015
Input Date: Sep 25, 2015
Prior LSC: Sold
Property
Status: Sale
Property Type: Detached
Style: 2-Storey
Age: 6-15
Area: Kitchener
Availability Date: 30-59Days
Assessment Amount: $253,750
Assessment Year: 2015
Inside
Bedrooms: 3
Bathrooms: 3
Kitchens: 1
Rooms: 9
Air Conditioning: Central Air
Fireplace: No
Washrooms: 3
Building
Basement: Finished
Basement 2: Full
Heat Type: Forced Air
Heat Source: Gas
Exterior: Brick
Exterior: Vinyl Siding
UFFI: No
Green Verification Status: N
Water Supply Type: Comm Well
Water Supply: Well
Special Designation: Unknown
Parking
Driveway: Front Yard
Garage Spaces: 1
Garage Type: Attached
Covered Parking Spaces: 2
Total Parking Spaces: 3
Fees
Tax Year: 2015
Tax Legal Description: pt lt 10 pl1811 kitchener pt 20 58R9744 s/t right in 1287952
Taxes: $3,006
Land
Cross Street: Victoria Rd
Municipality District: Kitchener
Pool: None
Sewer: Sewers
Lot Depth: 148 Feet
Lot Frontage: 30 Feet
Acres: < .50
Zoning: Res
Rooms
Room details for 6 BRAMBLEWOOD Street, Kitchener
| Type | Dimensions | Description |
|---|---|---|
| Bathroom Main | - | |
| Rec Bsmt | 4.34 x 5.58 | |
| Bathroom Main | - | |
| Dining Main | 2.89 x 3.20 | |
| Living Main | 2.64 x 4.47 | |
| Kitchen Main | 2.89 x 2.99 | |
| Bathroom 2nd | - | |
| Prim Bdrm 2nd | 3.20 x 4.82 | |
| Br 2nd | 2.74 x 2.89 | |
| Br 2nd | 2.59 x 3.04 |
| XXXXXXXX | XXX XX, XXXX |
XXXX XXX XXXX |
$XXX,XXX |
| XXX XX, XXXX |
XXXXXX XXX XXXX |
$XXX,XXX | |
| XXXXXXXX | XXX XX, XXXX |
XXXX XXX XXXX |
$XXX,XXX |
| XXX XX, XXXX |
XXXXXX XXX XXXX |
$XXX,XXX |
| XXXXXXXX XXXX | XXX XX, XXXX | $292,000 XXX XXXX |
| XXXXXXXX XXXXXX | XXX XX, XXXX | $299,900 XXX XXXX |
| XXXXXXXX XXXX | XXX XX, XXXX | $660,000 XXX XXXX |
| XXXXXXXX XXXXXX | XXX XX, XXXX | $599,999 XXX XXXX |

John Darling Public School
Elementary: PublicHoly Rosary Catholic Elementary School
Elementary: CatholicDriftwood Park Public School
Elementary: PublicSt Dominic Savio Catholic Elementary School
Elementary: CatholicWestheights Public School
Elementary: PublicSandhills Public School
Elementary: PublicSt David Catholic Secondary School
Secondary: CatholicForest Heights Collegiate Institute
Secondary: PublicKitchener Waterloo Collegiate and Vocational School
Secondary: PublicWaterloo Collegiate Institute
Secondary: PublicResurrection Catholic Secondary School
Secondary: CatholicSir John A Macdonald Secondary School
Secondary: Public