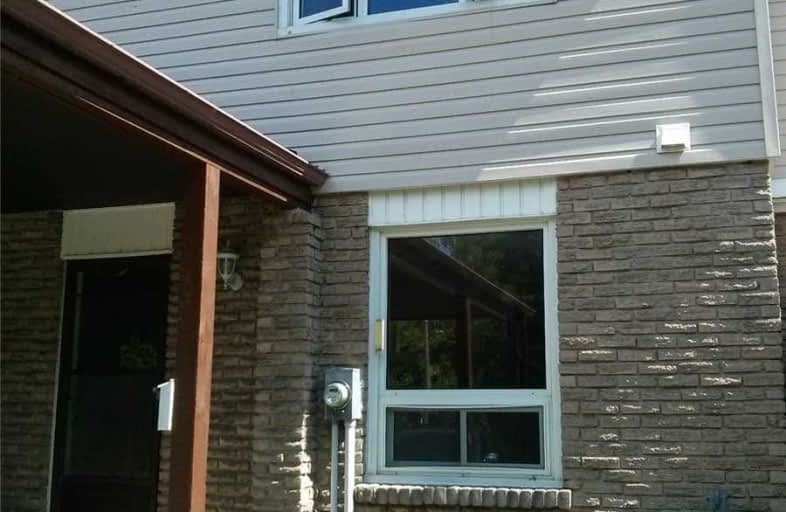Sold on Mar 19, 2019
Note: Property is not currently for sale or for rent.

-
Type: Att/Row/Twnhouse
-
Style: 2-Storey
-
Lot Size: 20 x 128 Feet
-
Age: 31-50 years
-
Taxes: $2,305 per year
-
Days on Site: 31 Days
-
Added: Feb 16, 2019 (1 month on market)
-
Updated:
-
Last Checked: 3 months ago
-
MLS®#: X4361293
-
Listed By: Weiss realty ltd., brokerage
Lovely Freehold Townhome In Desired Area Of Kitchener. Good Layout With 3 Bedrooms, 1.5 Baths, Huge Master With Walk-In Closet, Spacious Living Room With Slider Out To Fenced Yard With Shed 2014 And Updated Deck 2014. Home Also Boasts A Nice Updated Kitchen, Separate Dining Room With Extra Pantry, Main Floor Powder Room, Finished Rec Room, Carport, Parking For 3 Cars And No Sidewalks To Shovel!
Extras
Dishwasher, Microwave, Water Softner
Property Details
Facts for 6 Cedarhill Crescent, Kitchener
Status
Days on Market: 31
Last Status: Sold
Sold Date: Mar 19, 2019
Closed Date: May 01, 2019
Expiry Date: May 15, 2019
Sold Price: $370,000
Unavailable Date: Mar 19, 2019
Input Date: Feb 16, 2019
Property
Status: Sale
Property Type: Att/Row/Twnhouse
Style: 2-Storey
Age: 31-50
Area: Kitchener
Availability Date: Tba/60 Days
Inside
Bedrooms: 3
Bathrooms: 2
Kitchens: 1
Rooms: 6
Den/Family Room: No
Air Conditioning: None
Fireplace: No
Laundry Level: Lower
Central Vacuum: N
Washrooms: 2
Utilities
Electricity: Yes
Gas: Yes
Cable: Yes
Telephone: Yes
Building
Basement: Part Fin
Heat Type: Forced Air
Heat Source: Gas
Exterior: Brick
Exterior: Vinyl Siding
Elevator: N
Water Supply: Municipal
Special Designation: Unknown
Other Structures: Garden Shed
Parking
Driveway: Mutual
Garage Spaces: 1
Garage Type: Carport
Covered Parking Spaces: 3
Fees
Tax Year: 2018
Tax Legal Description: Lot 2 Plan 1425
Taxes: $2,305
Highlights
Feature: Park
Feature: Rec Centre
Land
Cross Street: Strasburg/Blockline
Municipality District: Kitchener
Fronting On: South
Pool: None
Sewer: Sewers
Lot Depth: 128 Feet
Lot Frontage: 20 Feet
Acres: < .50
Zoning: Residential
Rooms
Room details for 6 Cedarhill Crescent, Kitchener
| Type | Dimensions | Description |
|---|---|---|
| Kitchen Ground | 2.50 x 2.80 | Galley Kitchen, Renovated, Pantry |
| Living Ground | 3.50 x 5.79 | Sliding Doors, Laminate, O/Looks Backyard |
| Dining Ground | 2.60 x 3.00 | Large Window, Laminate |
| Master 2nd | 3.76 x 5.11 | W/I Closet, Laminate |
| Br 2nd | 3.81 x 2.90 | Laminate |
| Br 2nd | 3.30 x 2.90 | Laminate |
| Rec Bsmt | 3.50 x 5.79 | Laminate |
| XXXXXXXX | XXX XX, XXXX |
XXXX XXX XXXX |
$XXX,XXX |
| XXX XX, XXXX |
XXXXXX XXX XXXX |
$XXX,XXX |
| XXXXXXXX XXXX | XXX XX, XXXX | $370,000 XXX XXXX |
| XXXXXXXX XXXXXX | XXX XX, XXXX | $379,000 XXX XXXX |

Rockway Public School
Elementary: PublicAlpine Public School
Elementary: PublicBlessed Sacrament Catholic Elementary School
Elementary: CatholicOur Lady of Grace Catholic Elementary School
Elementary: CatholicÉÉC Cardinal-Léger
Elementary: CatholicCountry Hills Public School
Elementary: PublicRosemount - U Turn School
Secondary: PublicForest Heights Collegiate Institute
Secondary: PublicEastwood Collegiate Institute
Secondary: PublicHuron Heights Secondary School
Secondary: PublicSt Mary's High School
Secondary: CatholicCameron Heights Collegiate Institute
Secondary: Public

