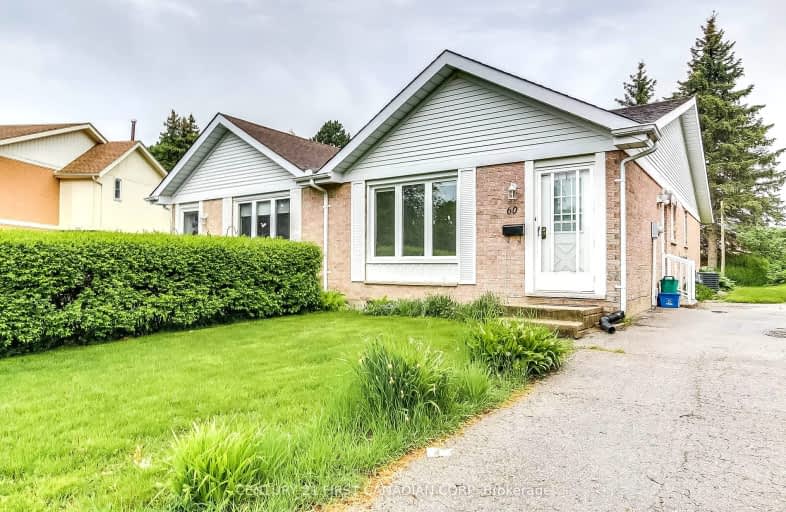Car-Dependent
- Almost all errands require a car.
9
/100
Some Transit
- Most errands require a car.
44
/100
Bikeable
- Some errands can be accomplished on bike.
54
/100

Groh Public School
Elementary: Public
2.63 km
St Timothy Catholic Elementary School
Elementary: Catholic
1.09 km
Pioneer Park Public School
Elementary: Public
0.72 km
St Kateri Tekakwitha Catholic Elementary School
Elementary: Catholic
0.17 km
Brigadoon Public School
Elementary: Public
1.15 km
J W Gerth Public School
Elementary: Public
1.54 km
Rosemount - U Turn School
Secondary: Public
7.56 km
Eastwood Collegiate Institute
Secondary: Public
5.09 km
Huron Heights Secondary School
Secondary: Public
1.20 km
Grand River Collegiate Institute
Secondary: Public
7.09 km
St Mary's High School
Secondary: Catholic
3.14 km
Cameron Heights Collegiate Institute
Secondary: Public
6.11 km
-
Upper Canada Park
Kitchener ON 0.87km -
Pioneer Park
1.5km -
Banffshire Park
Banffshire St, Kitchener ON 1.93km
-
Scotiabank
601 Doon Village Rd (Millwood Cr), Kitchener ON N2P 1T6 0.53km -
TD Bank Financial Group
10 Manitou Dr, Kitchener ON N2C 2N3 2.7km -
CIBC Cash Dispenser
120 Conestoga College Blvd, Kitchener ON N2P 2N6 3.39km





