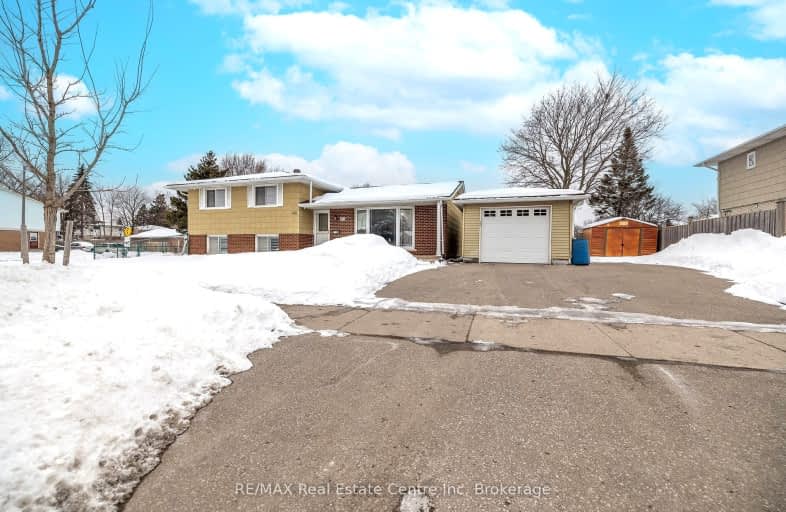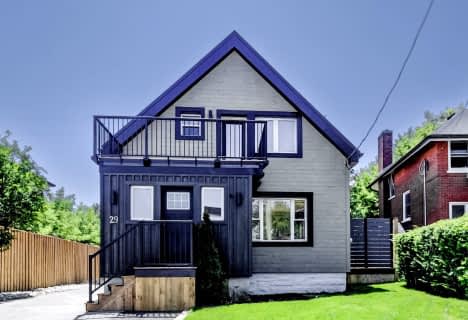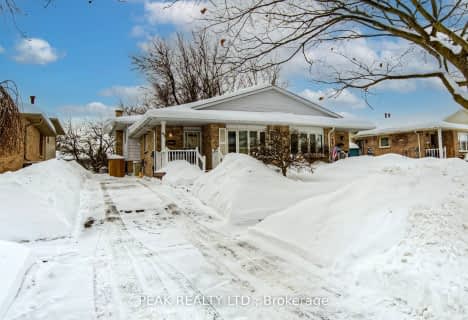Somewhat Walkable
- Some errands can be accomplished on foot.
Good Transit
- Some errands can be accomplished by public transportation.
Bikeable
- Some errands can be accomplished on bike.

Trillium Public School
Elementary: PublicMonsignor Haller Catholic Elementary School
Elementary: CatholicQueen Elizabeth Public School
Elementary: PublicAlpine Public School
Elementary: PublicOur Lady of Grace Catholic Elementary School
Elementary: CatholicGlencairn Public School
Elementary: PublicForest Heights Collegiate Institute
Secondary: PublicKitchener Waterloo Collegiate and Vocational School
Secondary: PublicEastwood Collegiate Institute
Secondary: PublicHuron Heights Secondary School
Secondary: PublicSt Mary's High School
Secondary: CatholicCameron Heights Collegiate Institute
Secondary: Public-
Alpine Park
Kingswood Dr, Kitchener ON N2E 1N1 0.47km -
Concordia Park
Greenbrook Dr, Kitchener ON 1.3km -
MacArthur Park
1.79km
-
CIBC
1188 Fischer-Hallman Rd (at Westmount Rd E), Kitchener ON N2E 0B7 1.98km -
TD Bank Financial Group
300 Bleams Rd, Kitchener ON N2E 2N1 2.2km -
CIBC
1201 Fischer-Hallman Rd, Kitchener ON N2R 0H3 2.3km






















