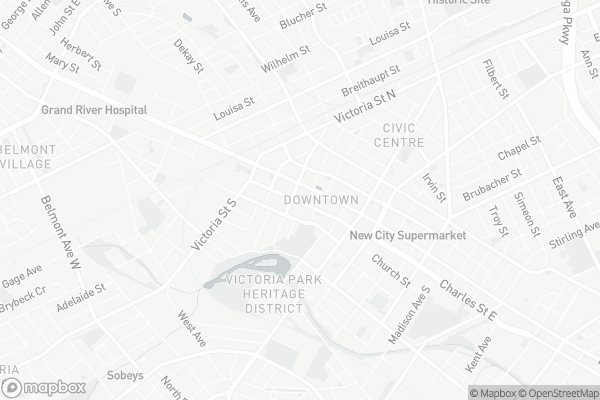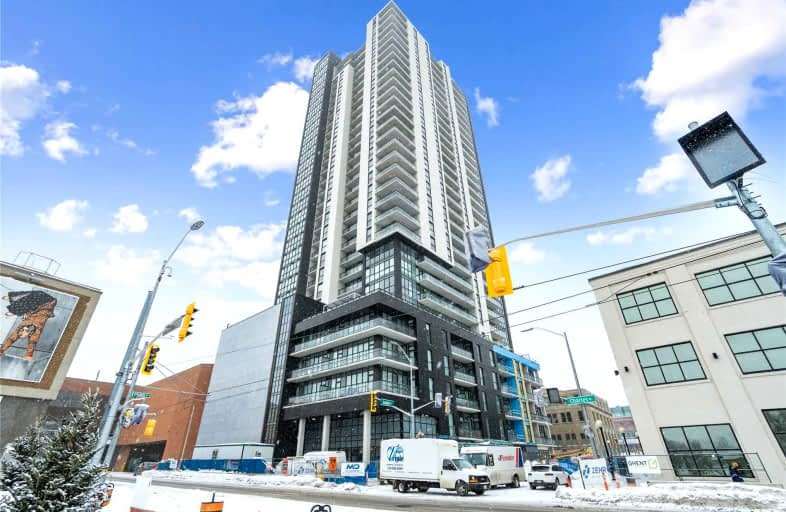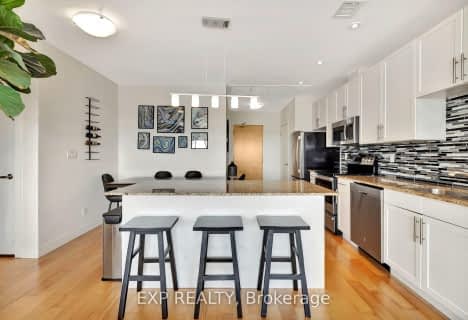Somewhat Walkable
- Some errands can be accomplished on foot.
Good Transit
- Some errands can be accomplished by public transportation.
Biker's Paradise
- Daily errands do not require a car.

Courtland Avenue Public School
Elementary: PublicKing Edward Public School
Elementary: PublicMargaret Avenue Public School
Elementary: PublicSt John Catholic Elementary School
Elementary: CatholicSuddaby Public School
Elementary: PublicJ F Carmichael Public School
Elementary: PublicRosemount - U Turn School
Secondary: PublicForest Heights Collegiate Institute
Secondary: PublicKitchener Waterloo Collegiate and Vocational School
Secondary: PublicBluevale Collegiate Institute
Secondary: PublicEastwood Collegiate Institute
Secondary: PublicCameron Heights Collegiate Institute
Secondary: Public-
Highland Courts Park
Kitchener ON 0.74km -
Civic Centre Park
101 Queen St N, Kitchener ON N2H 6P7 0.82km -
George Lippert Park
ON 0.89km
-
TD Bank Financial Group
381 King St W (Francis St. S.), Kitchener ON N2G 1B8 0.21km -
BMO Bank of Montreal
2 King St W, Kitchener ON N2G 1A3 0.42km -
Laurentian Bank of Canada
305 King St W, Kitchener ON N2G 1B9 0.48km
For Sale
For Rent
More about this building
View 60 Charles Street West, Kitchener- 2 bath
- 2 bed
- 1000 sqft
1001-1 Victoria Street South, Kitchener, Ontario • N2G 0B5 • Kitchener
- 1 bath
- 1 bed
- 700 sqft
907-155 Caroline Street South, Waterloo, Ontario • N2L 0J8 • Waterloo
- 1 bath
- 1 bed
- 600 sqft
108-155 Saint Leger Street, Kitchener, Ontario • N2H 0B9 • Kitchener
- 2 bath
- 2 bed
- 1000 sqft
1004-539 Belmont Avenue West, Kitchener, Ontario • N2M 0A2 • Kitchener
- 1 bath
- 2 bed
- 700 sqft
606-260 Sheldon Avenue North, Kitchener, Ontario • N2H 6P2 • Kitchener












