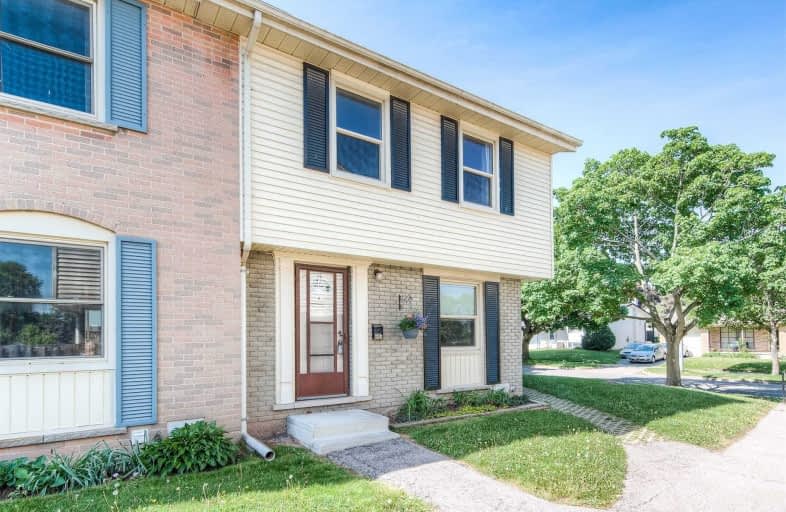Sold on Jun 09, 2021
Note: Property is not currently for sale or for rent.

-
Type: Condo Townhouse
-
Style: 2-Storey
-
Size: 1400 sqft
-
Pets: Restrict
-
Age: 51-99 years
-
Taxes: $1,826 per year
-
Maintenance Fees: 320 /mo
-
Days on Site: 8 Days
-
Added: Jun 01, 2021 (1 week on market)
-
Updated:
-
Last Checked: 3 months ago
-
MLS®#: X5256374
-
Listed By: Re/max real estate centre inc., brokerage
This 4 Bdrm, 2Bath End Unit Condo Townhome Is Move In Ready! Upon Entry You Will Notice The Original Nicely Maintained Hardwood Floors Throughout. The Updated Kitchen Is Inviting With White Cabinets, Ss Appliances & Lots Of Natural Sunlight.There Is A Spacious Living Rm, Dining Area & A 1/2 Bath On This Level. This Level Also Has Sliding Doors That Lead Out To A Private, Fully Fenced Byard & Stone Patio - A Perfect Place To Enjoy A Bbq Or A Cool Bev!
Extras
Heading Upstairs, You Will See The Hardwood Cont Throughout. 4 Huge Bdrms Will Be Plenty Of Space For Your Family, & You Could Even Have An Office Or A Workout Room! A 4Pc Bath Completes The Upstairs.Bsmt Is Fully Finished. Parking:
Property Details
Facts for H-60 Montcalm Drive, Kitchener
Status
Days on Market: 8
Last Status: Sold
Sold Date: Jun 09, 2021
Closed Date: Aug 26, 2021
Expiry Date: Oct 23, 2021
Sold Price: $541,000
Unavailable Date: Jun 09, 2021
Input Date: Jun 01, 2021
Prior LSC: Listing with no contract changes
Property
Status: Sale
Property Type: Condo Townhouse
Style: 2-Storey
Size (sq ft): 1400
Age: 51-99
Area: Kitchener
Availability Date: 90-120 Days
Assessment Amount: $166,000
Assessment Year: 2021
Inside
Bedrooms: 4
Bathrooms: 2
Kitchens: 1
Rooms: 7
Den/Family Room: No
Patio Terrace: None
Unit Exposure: North
Air Conditioning: None
Fireplace: No
Laundry Level: Lower
Ensuite Laundry: Yes
Washrooms: 2
Building
Basement: Finished
Basement 2: Full
Heat Type: Forced Air
Heat Source: Gas
Exterior: Alum Siding
Exterior: Brick
Special Designation: Unknown
Parking
Parking Included: Yes
Garage Type: None
Parking Designation: Exclusive
Parking Features: Surface
Parking Spot #1: 60H
Covered Parking Spaces: 1
Total Parking Spaces: 1
Locker
Locker: None
Fees
Tax Year: 2021
Taxes Included: No
Building Insurance Included: Yes
Cable Included: No
Central A/C Included: No
Common Elements Included: Yes
Heating Included: No
Hydro Included: No
Water Included: No
Taxes: $1,826
Highlights
Amenity: Bbqs Allowed
Feature: Park
Feature: Place Of Worship
Feature: Public Transit
Feature: Rec Centre
Feature: School
Land
Cross Street: Ottawa To Montcalm D
Municipality District: Kitchener
Parcel Number: 230310008
Condo
Condo Registry Office: WNCC
Condo Corp#: 31
Property Management: Wncc#31
Additional Media
- Virtual Tour: https://youriguide.com/h_60_montcalm_dr_kitchener_on/
Rooms
Room details for H-60 Montcalm Drive, Kitchener
| Type | Dimensions | Description |
|---|---|---|
| Living Main | 4.45 x 5.85 | |
| Dining Main | 2.04 x 3.69 | |
| Kitchen Main | 3.72 x 3.69 | |
| Bathroom Main | 1.52 x 1.22 | 2 Pc Bath |
| Master 2nd | 4.66 x 3.02 | |
| 2nd Br 2nd | 3.38 x 3.26 | |
| 3rd Br 2nd | 4.54 x 2.74 | |
| 4th Br 2nd | 3.47 x 3.54 | |
| Bathroom 2nd | 1.49 x 2.23 | 4 Pc Bath |
| Rec Bsmt | 4.82 x 5.70 | |
| Laundry Bsmt | 4.15 x 2.01 | |
| Utility Bsmt | 3.57 x 2.10 |
| XXXXXXXX | XXX XX, XXXX |
XXXX XXX XXXX |
$XXX,XXX |
| XXX XX, XXXX |
XXXXXX XXX XXXX |
$XXX,XXX |
| XXXXXXXX XXXX | XXX XX, XXXX | $541,000 XXX XXXX |
| XXXXXXXX XXXXXX | XXX XX, XXXX | $429,000 XXX XXXX |

Mackenzie King Public School
Elementary: PublicCanadian Martyrs Catholic Elementary School
Elementary: CatholicSt Daniel Catholic Elementary School
Elementary: CatholicCrestview Public School
Elementary: PublicStanley Park Public School
Elementary: PublicFranklin Public School
Elementary: PublicRosemount - U Turn School
Secondary: PublicBluevale Collegiate Institute
Secondary: PublicEastwood Collegiate Institute
Secondary: PublicGrand River Collegiate Institute
Secondary: PublicSt Mary's High School
Secondary: CatholicCameron Heights Collegiate Institute
Secondary: Public

