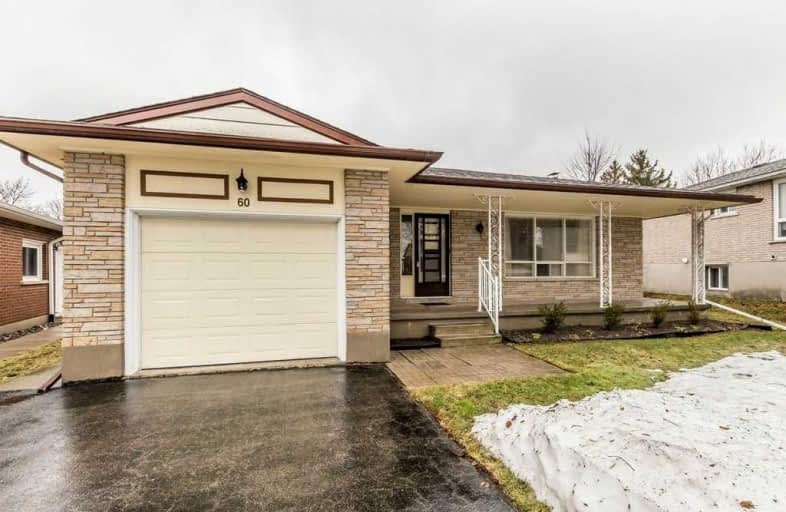Sold on Mar 19, 2020
Note: Property is not currently for sale or for rent.

-
Type: Detached
-
Style: Bungalow
-
Lot Size: 43.67 x 158.41 Feet
-
Age: No Data
-
Taxes: $3,771 per year
-
Days on Site: 7 Days
-
Added: Mar 12, 2020 (1 week on market)
-
Updated:
-
Last Checked: 3 months ago
-
MLS®#: X4718722
-
Listed By: Re/max real estate centre inc., brokerage
Very Well Cared For Bungalow On A Quiet Cul-De-Sac. Very Large Pie Shaped Lot With No Rear Neighbours. 3 Very Large Bedrooms And Large Principle Rooms Including Eat In Kitchen. Pocket Doors Between Kitchen And Dining Room. Main Floor Laundry And Laundry Hook Up Available In Basement. 2 Bedrooms Have Original Hardwood. Original Hardwood Under Carpeted Rooms. 3rd Bedroom Currently Being Used As A Tv/Family Room With Access To Sunroom.
Extras
Large Rear Yard Already Has Garden Area From Cultivation Of Your Own Vegetables. Basement Is Partially Finished With Large Recroom And Wood Burning Wood Stove
Property Details
Facts for 60 Wordsworth Place, Kitchener
Status
Days on Market: 7
Last Status: Sold
Sold Date: Mar 19, 2020
Closed Date: Apr 30, 2020
Expiry Date: Jul 31, 2020
Sold Price: $565,000
Unavailable Date: Mar 19, 2020
Input Date: Mar 12, 2020
Prior LSC: Listing with no contract changes
Property
Status: Sale
Property Type: Detached
Style: Bungalow
Area: Kitchener
Availability Date: Immediate60
Assessment Amount: $349,000
Assessment Year: 2020
Inside
Bedrooms: 3
Bathrooms: 2
Kitchens: 1
Rooms: 10
Den/Family Room: Yes
Air Conditioning: Central Air
Fireplace: Yes
Laundry Level: Main
Washrooms: 2
Building
Basement: Full
Basement 2: Part Fin
Heat Type: Forced Air
Heat Source: Gas
Exterior: Alum Siding
Exterior: Brick
UFFI: No
Water Supply: Municipal
Special Designation: Unknown
Other Structures: Garden Shed
Parking
Driveway: Pvt Double
Garage Spaces: 1
Garage Type: Attached
Covered Parking Spaces: 2
Total Parking Spaces: 3
Fees
Tax Year: 2019
Tax Legal Description: Lt 91 Pl 1403 Kitchener S/T Right In 576237; Kitch
Taxes: $3,771
Highlights
Feature: Campground
Feature: Cul De Sac
Feature: Public Transit
Feature: Rec Centre
Feature: School
Land
Cross Street: Lackner And Lorraine
Municipality District: Kitchener
Fronting On: West
Parcel Number: 225450053
Pool: None
Sewer: Sewers
Lot Depth: 158.41 Feet
Lot Frontage: 43.67 Feet
Lot Irregularities: Pie Shaped Lot
Acres: < .50
Zoning: Res
Additional Media
- Virtual Tour: https://unbranded.youriguide.com/60_wordsworth_pl_kitchener_on
Rooms
Room details for 60 Wordsworth Place, Kitchener
| Type | Dimensions | Description |
|---|---|---|
| Br Main | - | 4 Pc Bath |
| Living Main | 3.63 x 5.48 | |
| Kitchen Main | 3.16 x 2.15 | |
| Breakfast Main | 3.16 x 2.60 | |
| Dining Main | 3.16 x 3.00 | |
| Master Main | 4.24 x 3.50 | |
| Br Main | 3.33 x 3.50 | |
| Br Main | 3.93 x 3.40 | |
| Laundry Main | 1.87 x 2.30 | |
| Sunroom Main | 3.93 x 3.50 | |
| Rec Bsmt | 3.57 x 8.00 | |
| Bathroom Bsmt | - | 3 Pc Bath |
| XXXXXXXX | XXX XX, XXXX |
XXXX XXX XXXX |
$XXX,XXX |
| XXX XX, XXXX |
XXXXXX XXX XXXX |
$XXX,XXX |
| XXXXXXXX XXXX | XXX XX, XXXX | $565,000 XXX XXXX |
| XXXXXXXX XXXXXX | XXX XX, XXXX | $475,000 XXX XXXX |

Rosemount School
Elementary: PublicMackenzie King Public School
Elementary: PublicCanadian Martyrs Catholic Elementary School
Elementary: CatholicSt Daniel Catholic Elementary School
Elementary: CatholicCrestview Public School
Elementary: PublicStanley Park Public School
Elementary: PublicRosemount - U Turn School
Secondary: PublicBluevale Collegiate Institute
Secondary: PublicEastwood Collegiate Institute
Secondary: PublicGrand River Collegiate Institute
Secondary: PublicSt Mary's High School
Secondary: CatholicCameron Heights Collegiate Institute
Secondary: Public

