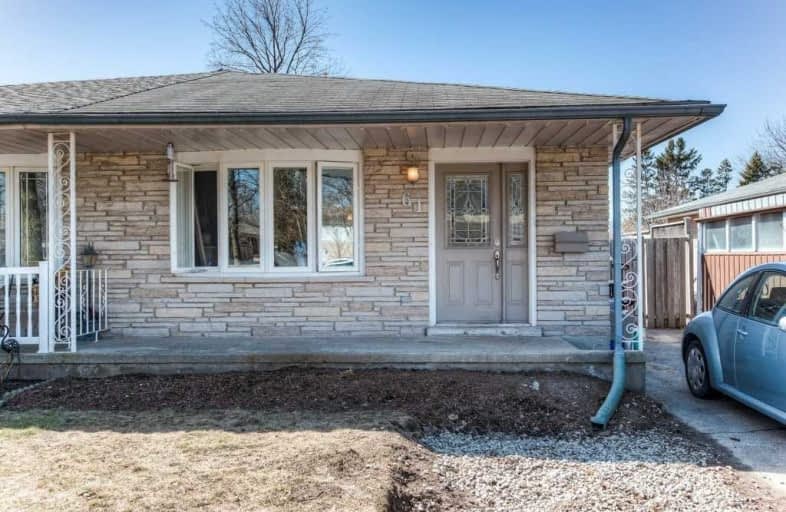Sold on Mar 31, 2021
Note: Property is not currently for sale or for rent.

-
Type: Semi-Detached
-
Style: Bungalow
-
Size: 700 sqft
-
Lot Size: 29.99 x 150 Feet
-
Age: 31-50 years
-
Taxes: $2,998 per year
-
Days on Site: 8 Days
-
Added: Mar 23, 2021 (1 week on market)
-
Updated:
-
Last Checked: 3 months ago
-
MLS®#: X5162964
-
Listed By: Shaw realty group inc., brokerage
Luxurious East Kitchener Semi Living! Welcome To 61 Baird Avenue, This Unique Semi-Detached Bungalow Features A Beautiful Open Concept Layout. Carpet Free Main Floor, Bright Living Room With A Large Bay Window Open To The Eat In Kitchen With Modern Cabinets -Plenty Of Storage, Island, And Sliding Doors Leading You To The Fully Fenced Yard. Current Fuse Box Will Be Upgrade By Sellers To A Breaker Box By Closing Date* Book Your Showing Today.
Extras
Gas Oven/Range, Microwave, Refrigerator
Property Details
Facts for 61 Baird Avenue, Kitchener
Status
Days on Market: 8
Last Status: Sold
Sold Date: Mar 31, 2021
Closed Date: Jul 05, 2021
Expiry Date: Jul 22, 2021
Sold Price: $605,000
Unavailable Date: Mar 31, 2021
Input Date: Mar 23, 2021
Prior LSC: Listing with no contract changes
Property
Status: Sale
Property Type: Semi-Detached
Style: Bungalow
Size (sq ft): 700
Age: 31-50
Area: Kitchener
Availability Date: 90+ Days
Assessment Amount: $260,000
Assessment Year: 2021
Inside
Bedrooms: 1
Bedrooms Plus: 1
Bathrooms: 2
Kitchens: 1
Rooms: 4
Den/Family Room: Yes
Air Conditioning: Central Air
Fireplace: Yes
Laundry Level: Lower
Washrooms: 2
Building
Basement: Finished
Basement 2: Walk-Up
Heat Type: Forced Air
Heat Source: Gas
Exterior: Brick
Exterior: Concrete
Water Supply: Municipal
Special Designation: Unknown
Parking
Driveway: Private
Garage Type: Other
Covered Parking Spaces: 3
Total Parking Spaces: 3
Fees
Tax Year: 2021
Tax Legal Description: Pt Lt 18 Pl 1307 Kitchener As In 1097175;
Taxes: $2,998
Highlights
Feature: Park
Feature: Place Of Worship
Feature: Public Transit
Feature: School
Feature: Skiing
Land
Cross Street: Lorraine Ave
Municipality District: Kitchener
Fronting On: North
Parcel Number: 225370023
Pool: None
Sewer: Sewers
Lot Depth: 150 Feet
Lot Frontage: 29.99 Feet
Acres: < .50
Zoning: Res
Additional Media
- Virtual Tour: https://youriguide.com/srjvy_61_baird_ave_kitchener_on/
Rooms
Room details for 61 Baird Avenue, Kitchener
| Type | Dimensions | Description |
|---|---|---|
| Living Main | 4.57 x 5.18 | |
| Kitchen Main | 2.44 x 3.66 | |
| Dining Main | 3.05 x 4.88 | |
| Master Main | 4.27 x 4.27 | |
| Bathroom Main | - | 4 Pc Bath |
| Bathroom Bsmt | - | 2 Pc Bath |
| Utility Bsmt | 2.13 x 7.01 | |
| Laundry Bsmt | 1.52 x 3.66 | |
| Rec Bsmt | 5.49 x 975.00 | |
| Br Bsmt | 3.35 x 4.57 |
| XXXXXXXX | XXX XX, XXXX |
XXXX XXX XXXX |
$XXX,XXX |
| XXX XX, XXXX |
XXXXXX XXX XXXX |
$XXX,XXX | |
| XXXXXXXX | XXX XX, XXXX |
XXXXXXXX XXX XXXX |
|
| XXX XX, XXXX |
XXXXXX XXX XXXX |
$XXX,XXX |
| XXXXXXXX XXXX | XXX XX, XXXX | $605,000 XXX XXXX |
| XXXXXXXX XXXXXX | XXX XX, XXXX | $499,900 XXX XXXX |
| XXXXXXXX XXXXXXXX | XXX XX, XXXX | XXX XXXX |
| XXXXXXXX XXXXXX | XXX XX, XXXX | $400,000 XXX XXXX |

Mackenzie King Public School
Elementary: PublicCanadian Martyrs Catholic Elementary School
Elementary: CatholicSt Daniel Catholic Elementary School
Elementary: CatholicCrestview Public School
Elementary: PublicStanley Park Public School
Elementary: PublicFranklin Public School
Elementary: PublicRosemount - U Turn School
Secondary: PublicBluevale Collegiate Institute
Secondary: PublicEastwood Collegiate Institute
Secondary: PublicGrand River Collegiate Institute
Secondary: PublicSt Mary's High School
Secondary: CatholicCameron Heights Collegiate Institute
Secondary: Public- — bath
- — bed
58 Breckenridge Drive, Kitchener, Ontario • N2B 2N9 • Kitchener



