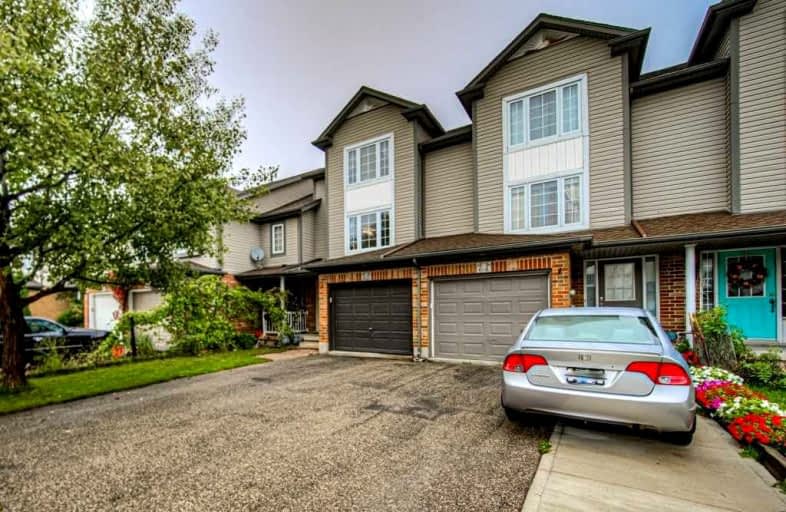
Trillium Public School
Elementary: Public
1.80 km
St Paul Catholic Elementary School
Elementary: Catholic
2.30 km
Glencairn Public School
Elementary: Public
1.63 km
Laurentian Public School
Elementary: Public
1.46 km
Williamsburg Public School
Elementary: Public
0.57 km
W.T. Townshend Public School
Elementary: Public
0.43 km
Forest Heights Collegiate Institute
Secondary: Public
2.44 km
Kitchener Waterloo Collegiate and Vocational School
Secondary: Public
5.62 km
Resurrection Catholic Secondary School
Secondary: Catholic
4.93 km
Huron Heights Secondary School
Secondary: Public
3.76 km
St Mary's High School
Secondary: Catholic
3.69 km
Cameron Heights Collegiate Institute
Secondary: Public
5.00 km













