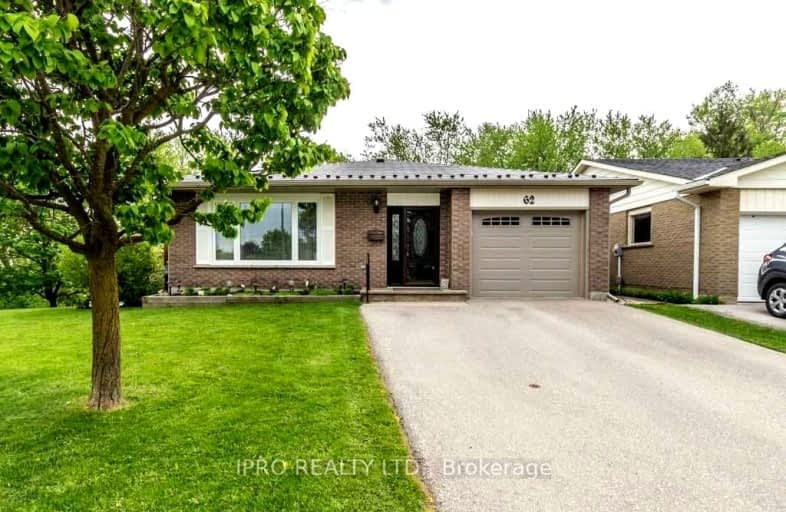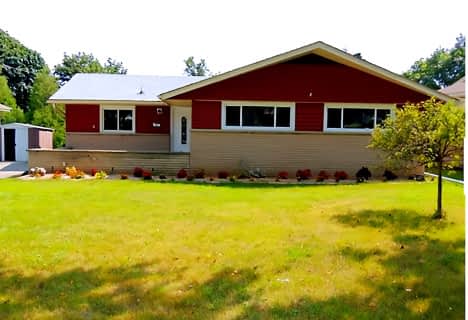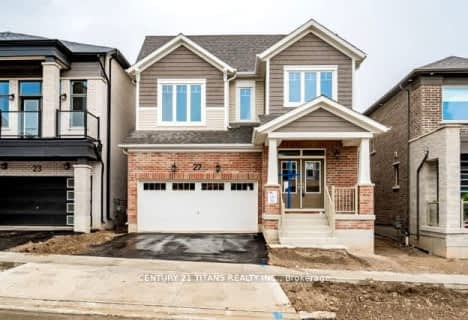Car-Dependent
- Most errands require a car.
37
/100
Some Transit
- Most errands require a car.
39
/100
Somewhat Bikeable
- Most errands require a car.
31
/100

St Mark Catholic Elementary School
Elementary: Catholic
0.82 km
Meadowlane Public School
Elementary: Public
0.76 km
John Darling Public School
Elementary: Public
1.40 km
Driftwood Park Public School
Elementary: Public
0.38 km
Westheights Public School
Elementary: Public
0.67 km
W.T. Townshend Public School
Elementary: Public
1.55 km
Forest Heights Collegiate Institute
Secondary: Public
1.57 km
Kitchener Waterloo Collegiate and Vocational School
Secondary: Public
5.06 km
Waterloo Collegiate Institute
Secondary: Public
7.33 km
Resurrection Catholic Secondary School
Secondary: Catholic
3.27 km
St Mary's High School
Secondary: Catholic
5.12 km
Cameron Heights Collegiate Institute
Secondary: Public
5.38 km
-
Meadowlane Park
Kitchener ON 0.71km -
Max Becker Common
Max Becker Dr (at Commonwealth St.), Kitchener ON 2.58km -
Fenwick Green
2.84km
-
BMO Bank of Montreal
875 Highland Rd W (at Fischer Hallman Rd), Kitchener ON N2N 2Y2 1.81km -
BMO Bank of Montreal
1187 Fischer Hallman Rd, Kitchener ON N2E 4H9 2.64km -
TD Bank Financial Group
1187 Fischer Hallman Rd (at Max Becker Dr), Kitchener ON N2E 4H9 2.68km














