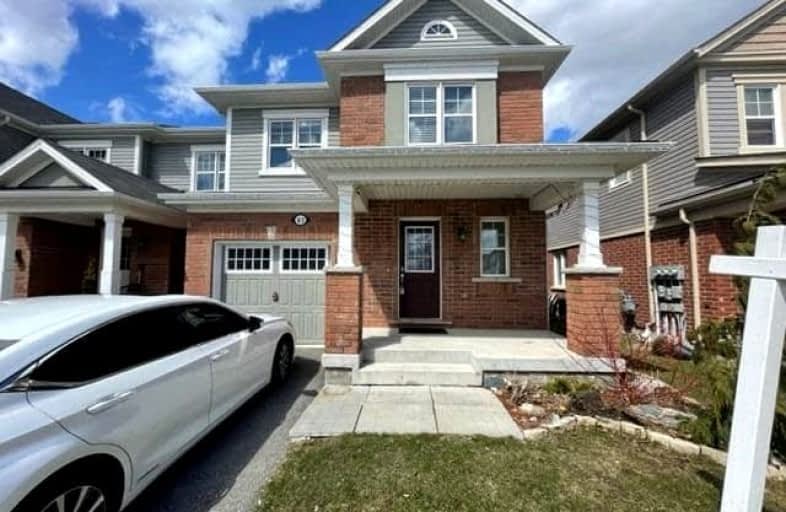
Blessed Sacrament Catholic Elementary School
Elementary: Catholic
2.90 km
ÉÉC Cardinal-Léger
Elementary: Catholic
2.98 km
Glencairn Public School
Elementary: Public
3.13 km
John Sweeney Catholic Elementary School
Elementary: Catholic
0.41 km
Williamsburg Public School
Elementary: Public
2.40 km
Jean Steckle Public School
Elementary: Public
1.06 km
Forest Heights Collegiate Institute
Secondary: Public
5.24 km
Kitchener Waterloo Collegiate and Vocational School
Secondary: Public
8.21 km
Eastwood Collegiate Institute
Secondary: Public
6.95 km
Huron Heights Secondary School
Secondary: Public
2.73 km
St Mary's High School
Secondary: Catholic
4.63 km
Cameron Heights Collegiate Institute
Secondary: Public
7.03 km














