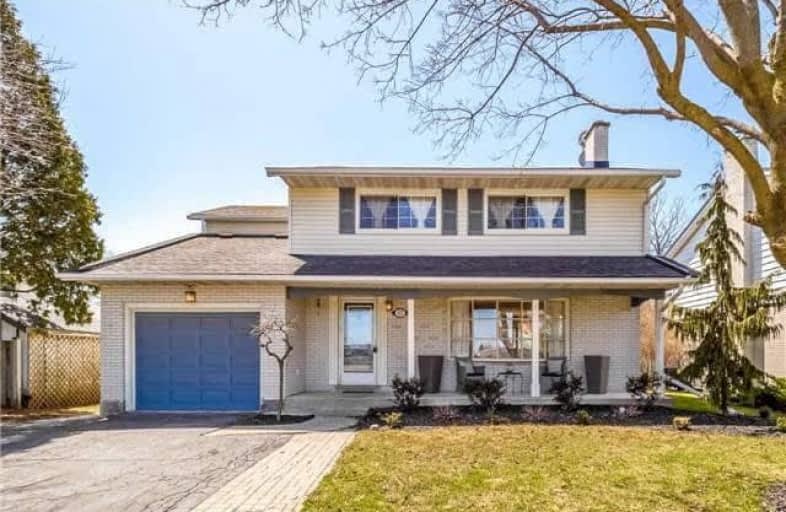Sold on Aug 07, 2018
Note: Property is not currently for sale or for rent.

-
Type: Detached
-
Style: 2-Storey
-
Lot Size: 54.99 x 110 Feet
-
Age: No Data
-
Taxes: $3,507 per year
-
Days on Site: 90 Days
-
Added: Sep 07, 2019 (2 months on market)
-
Updated:
-
Last Checked: 2 months ago
-
MLS®#: X4131855
-
Listed By: Re/max twin city realty inc., brokerage
Heritage Park/Rosemount Home Has Been Reno'd & Boasts Stunning Finished. Over 1500Sqft With Finished Basement & Fireplace. Spacious, Open Concept Living Room/Dining Room Features Hardwood. Modern Kitchen With Farmhouse Sink, Quartz Countertops. Spacious Master Boasts A Gas Fireplace. A 5Pc Spa-Like Bath. The Pool-Sized Lot Features Mature Trees And Deck. Ideal Location With Park Across The Street And Walking Distance To Schools.
Extras
**Interboard Listing: Kitchener-Waterloo R.E. Assoc**
Property Details
Facts for 63 Crosby Drive, Kitchener
Status
Days on Market: 90
Last Status: Sold
Sold Date: Aug 07, 2018
Closed Date: Aug 31, 2018
Expiry Date: Nov 09, 2018
Sold Price: $520,000
Unavailable Date: Aug 07, 2018
Input Date: May 17, 2018
Property
Status: Sale
Property Type: Detached
Style: 2-Storey
Area: Kitchener
Availability Date: 7/1/2018
Inside
Bedrooms: 4
Bathrooms: 2
Kitchens: 1
Rooms: 9
Den/Family Room: Yes
Air Conditioning: Central Air
Fireplace: Yes
Washrooms: 2
Building
Basement: Finished
Basement 2: Full
Heat Type: Forced Air
Heat Source: Gas
Exterior: Brick
Exterior: Vinyl Siding
Water Supply: Municipal
Special Designation: Unknown
Parking
Driveway: Pvt Double
Garage Spaces: 1
Garage Type: Attached
Covered Parking Spaces: 2
Total Parking Spaces: 3
Fees
Tax Year: 2017
Tax Legal Description: Lt 174 Pl 1055 Kitchener;S/T 206362;Kitchener
Taxes: $3,507
Highlights
Feature: Grnbelt/Cons
Feature: Library
Feature: Park
Feature: Public Transit
Feature: School
Feature: Skiing
Land
Cross Street: Ottawa St. N
Municipality District: Kitchener
Fronting On: South
Pool: None
Sewer: Sewers
Lot Depth: 110 Feet
Lot Frontage: 54.99 Feet
Acres: < .50
Additional Media
- Virtual Tour: http://www.myvisuallistings.com/pfsnb/260647
Rooms
Room details for 63 Crosby Drive, Kitchener
| Type | Dimensions | Description |
|---|---|---|
| Living Main | 3.71 x 5.41 | |
| Dining Main | 2.79 x 3.61 | |
| Kitchen Main | 3.61 x 5.08 | |
| Bathroom Main | - | |
| Master 2nd | 2.79 x 3.91 | |
| Br 2nd | 3.40 x 3.81 | |
| Br 2nd | 2.29 x 3.71 | |
| Br 2nd | 2.79 x 3.00 | |
| Bathroom 2nd | - | |
| Rec Bsmt | 3.40 x 7.90 |
| XXXXXXXX | XXX XX, XXXX |
XXXXXXX XXX XXXX |
|
| XXX XX, XXXX |
XXXXXX XXX XXXX |
$XXX,XXX | |
| XXXXXXXX | XXX XX, XXXX |
XXXX XXX XXXX |
$XXX,XXX |
| XXX XX, XXXX |
XXXXXX XXX XXXX |
$XXX,XXX |
| XXXXXXXX XXXXXXX | XXX XX, XXXX | XXX XXXX |
| XXXXXXXX XXXXXX | XXX XX, XXXX | $525,000 XXX XXXX |
| XXXXXXXX XXXX | XXX XX, XXXX | $520,000 XXX XXXX |
| XXXXXXXX XXXXXX | XXX XX, XXXX | $535,000 XXX XXXX |

Smithson Public School
Elementary: PublicCanadian Martyrs Catholic Elementary School
Elementary: CatholicSt Daniel Catholic Elementary School
Elementary: CatholicCrestview Public School
Elementary: PublicStanley Park Public School
Elementary: PublicFranklin Public School
Elementary: PublicRosemount - U Turn School
Secondary: PublicBluevale Collegiate Institute
Secondary: PublicEastwood Collegiate Institute
Secondary: PublicGrand River Collegiate Institute
Secondary: PublicSt Mary's High School
Secondary: CatholicCameron Heights Collegiate Institute
Secondary: Public

