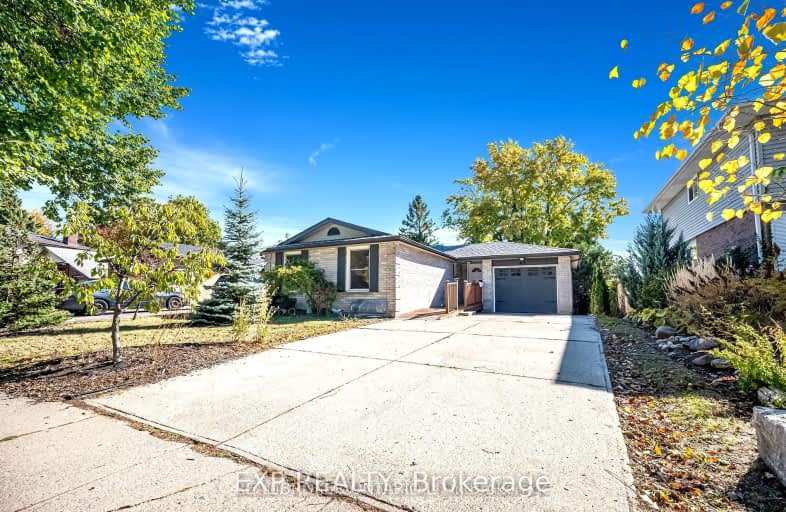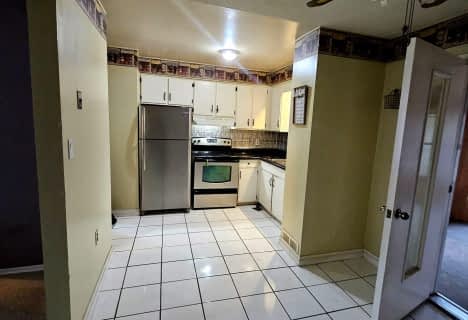Car-Dependent
- Most errands require a car.
39
/100
Some Transit
- Most errands require a car.
42
/100
Somewhat Bikeable
- Most errands require a car.
35
/100

Groh Public School
Elementary: Public
2.04 km
St Timothy Catholic Elementary School
Elementary: Catholic
0.64 km
Pioneer Park Public School
Elementary: Public
0.78 km
St Kateri Tekakwitha Catholic Elementary School
Elementary: Catholic
0.48 km
Brigadoon Public School
Elementary: Public
0.96 km
J W Gerth Public School
Elementary: Public
0.90 km
Rosemount - U Turn School
Secondary: Public
8.06 km
Eastwood Collegiate Institute
Secondary: Public
5.62 km
Huron Heights Secondary School
Secondary: Public
1.71 km
Grand River Collegiate Institute
Secondary: Public
7.49 km
St Mary's High School
Secondary: Catholic
3.76 km
Cameron Heights Collegiate Institute
Secondary: Public
6.72 km
-
Millwood Park
Kitchener ON 0.7km -
Pioneer Park
1.37km -
RBJ Schlegel Park
1664 Huron Rd (Fischer-Hallman Rd.), Kitchener ON 3.72km
-
Scotiabank
601 Doon Village Rd (Millwood Cr), Kitchener ON N2P 1T6 0.89km -
TD Bank Financial Group
300 Bleams Rd, Kitchener ON N2E 2N1 2.59km -
Mennonite Savings and Credit Union
1265 Strasburg Rd, Kitchener ON N2R 1S6 2.83km



