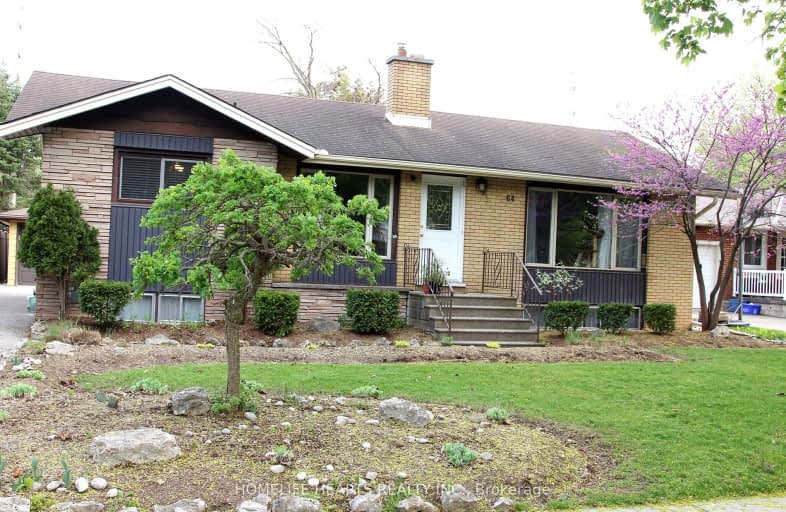Somewhat Walkable
- Some errands can be accomplished on foot.
61
/100
Some Transit
- Most errands require a car.
48
/100
Bikeable
- Some errands can be accomplished on bike.
63
/100

Smithson Public School
Elementary: Public
0.96 km
St Daniel Catholic Elementary School
Elementary: Catholic
0.30 km
Crestview Public School
Elementary: Public
1.07 km
Stanley Park Public School
Elementary: Public
0.68 km
Sunnyside Public School
Elementary: Public
1.39 km
Franklin Public School
Elementary: Public
0.61 km
Rosemount - U Turn School
Secondary: Public
1.56 km
Bluevale Collegiate Institute
Secondary: Public
4.86 km
Eastwood Collegiate Institute
Secondary: Public
1.25 km
Grand River Collegiate Institute
Secondary: Public
1.51 km
St Mary's High School
Secondary: Catholic
3.56 km
Cameron Heights Collegiate Institute
Secondary: Public
2.44 km
-
Stanley Park Community Center Play Structure
0.28km -
Midland Park
Midland Dr (Dooley Dr), Kitchener ON 0.45km -
Stanley Park
Kitchener ON 0.66km
-
TD Canada Trust ATM
1005 Ottawa St N, Kitchener ON N2A 1H2 0.54km -
Scotiabank
501 Krug St (Krug St.), Kitchener ON N2B 1L3 1.11km -
HODL Bitcoin ATM - Farah Foods
210 Lorraine Ave, Kitchener ON N2B 3T4 1.66km










