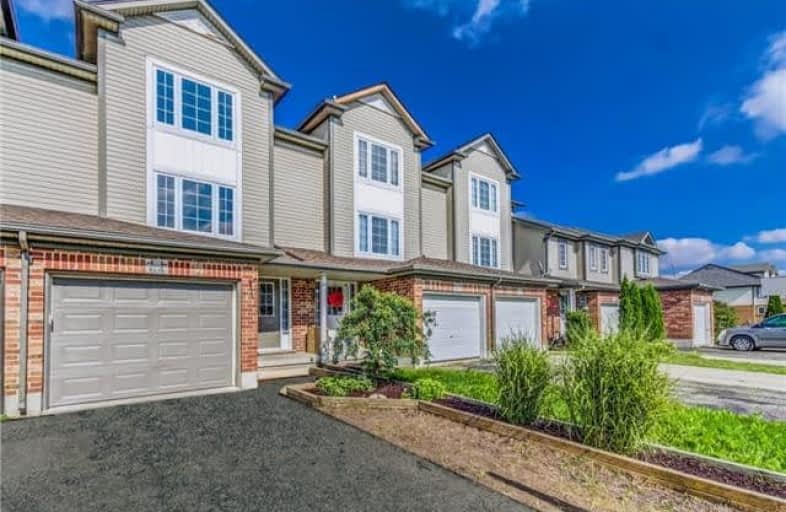Sold on Sep 14, 2018
Note: Property is not currently for sale or for rent.

-
Type: Att/Row/Twnhouse
-
Style: 3-Storey
-
Lot Size: 18.04 x 104.99 Feet
-
Age: No Data
-
Taxes: $2,844 per year
-
Days on Site: 9 Days
-
Added: Sep 07, 2019 (1 week on market)
-
Updated:
-
Last Checked: 2 months ago
-
MLS®#: X4237443
-
Listed By: Royal lepage signature realty, brokerage
Spectacular Free Hold Town Home In A Prestigious Neighbourhood Of Kitchener West! Just Sixteen Yrs Old. Clean & Well Kept. Freshly Painted. New Laminated Floors Through Out (Carpet Free). Lrg Eat-In Kitchen W/ S/S Appliances. Garage Access With Extra Long Driveway. Fully Fenced Yard. Finished Rec Room With Three Piece Bath. Close To All Amenities, School, Sunrise Mall, Hwy 7&8 And On Bus Route. Shows Well! Showings Anytime.
Extras
Existing Stainless Steel Fridge, Stove, Built In Dishwasher, Cloth Washer & Dryer
Property Details
Facts for 64 Max Becker Drive, Kitchener
Status
Days on Market: 9
Last Status: Sold
Sold Date: Sep 14, 2018
Closed Date: Nov 01, 2018
Expiry Date: Dec 31, 2018
Sold Price: $410,000
Unavailable Date: Sep 14, 2018
Input Date: Sep 05, 2018
Prior LSC: Listing with no contract changes
Property
Status: Sale
Property Type: Att/Row/Twnhouse
Style: 3-Storey
Area: Kitchener
Availability Date: 30/60/Tba
Inside
Bedrooms: 3
Bathrooms: 3
Kitchens: 1
Rooms: 6
Den/Family Room: No
Air Conditioning: Central Air
Fireplace: No
Washrooms: 3
Building
Basement: Finished
Heat Type: Forced Air
Heat Source: Gas
Exterior: Brick
Exterior: Vinyl Siding
Water Supply: Municipal
Physically Handicapped-Equipped: N
Special Designation: Unknown
Retirement: N
Parking
Driveway: Private
Garage Spaces: 1
Garage Type: Built-In
Covered Parking Spaces: 1
Total Parking Spaces: 2
Fees
Tax Year: 2017
Tax Legal Description: Part Of Block 7, Plan 58M-171, Designated As Part*
Taxes: $2,844
Highlights
Feature: Hospital
Feature: Place Of Worship
Feature: Public Transit
Feature: School
Land
Cross Street: Activa Ave / Max Bec
Municipality District: Kitchener
Fronting On: East
Pool: None
Sewer: Sewers
Lot Depth: 104.99 Feet
Lot Frontage: 18.04 Feet
Lot Irregularities: *91 On 58R-12779
Additional Media
- Virtual Tour: http://just4agent.com/vtour/64-max-becker-dr/
Rooms
Room details for 64 Max Becker Drive, Kitchener
| Type | Dimensions | Description |
|---|---|---|
| Rec Lower | 3.41 x 5.27 | Laminate, Pot Lights |
| Foyer Main | 1.98 x 3.08 | Pot Lights |
| Kitchen Main | 3.66 x 5.27 | Eat-In Kitchen, Slate Flooring, W/O To Deck |
| Living Upper | 4.08 x 5.27 | Laminate, Pot Lights |
| Master 3rd | 3.66 x 5.43 | Laminate, Window, Closet |
| 2nd Br 3rd | 2.60 x 3.39 | Laminate, Window, Closet |
| 3rd Br 3rd | 2.60 x 2.90 | Laminate, Window, Closet |
| Bathroom Main | - | 2 Pc Bath |
| Bathroom Lower | - | 3 Pc Bath |
| Laundry Main | - |
| XXXXXXXX | XXX XX, XXXX |
XXXX XXX XXXX |
$XXX,XXX |
| XXX XX, XXXX |
XXXXXX XXX XXXX |
$XXX,XXX | |
| XXXXXXXX | XXX XX, XXXX |
XXXXXX XXX XXXX |
$X,XXX |
| XXX XX, XXXX |
XXXXXX XXX XXXX |
$X,XXX |
| XXXXXXXX XXXX | XXX XX, XXXX | $410,000 XXX XXXX |
| XXXXXXXX XXXXXX | XXX XX, XXXX | $419,900 XXX XXXX |
| XXXXXXXX XXXXXX | XXX XX, XXXX | $1,550 XXX XXXX |
| XXXXXXXX XXXXXX | XXX XX, XXXX | $1,550 XXX XXXX |

Trillium Public School
Elementary: PublicSt Paul Catholic Elementary School
Elementary: CatholicGlencairn Public School
Elementary: PublicLaurentian Public School
Elementary: PublicWilliamsburg Public School
Elementary: PublicW.T. Townshend Public School
Elementary: PublicForest Heights Collegiate Institute
Secondary: PublicKitchener Waterloo Collegiate and Vocational School
Secondary: PublicResurrection Catholic Secondary School
Secondary: CatholicHuron Heights Secondary School
Secondary: PublicSt Mary's High School
Secondary: CatholicCameron Heights Collegiate Institute
Secondary: Public

