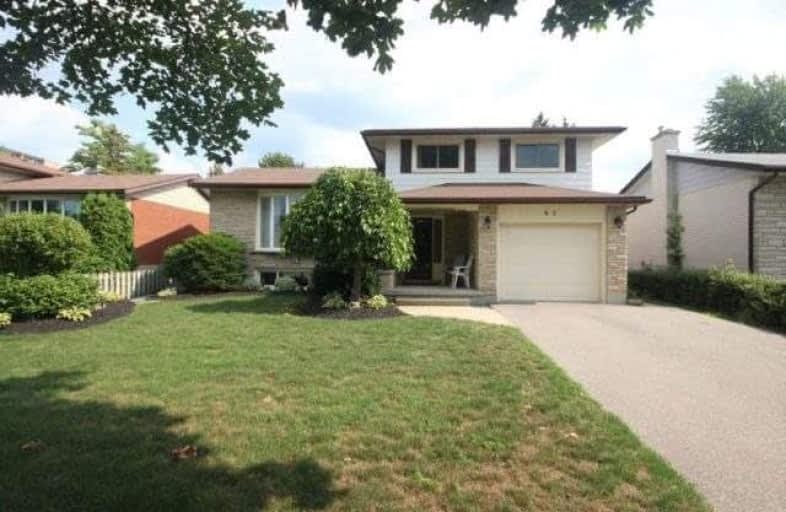
Rosemount School
Elementary: Public
1.00 km
Mackenzie King Public School
Elementary: Public
0.56 km
Canadian Martyrs Catholic Elementary School
Elementary: Catholic
0.10 km
St Daniel Catholic Elementary School
Elementary: Catholic
1.45 km
Crestview Public School
Elementary: Public
0.91 km
Stanley Park Public School
Elementary: Public
0.84 km
Rosemount - U Turn School
Secondary: Public
0.99 km
Bluevale Collegiate Institute
Secondary: Public
4.67 km
Eastwood Collegiate Institute
Secondary: Public
2.71 km
Grand River Collegiate Institute
Secondary: Public
0.78 km
St Mary's High School
Secondary: Catholic
5.05 km
Cameron Heights Collegiate Institute
Secondary: Public
3.46 km



