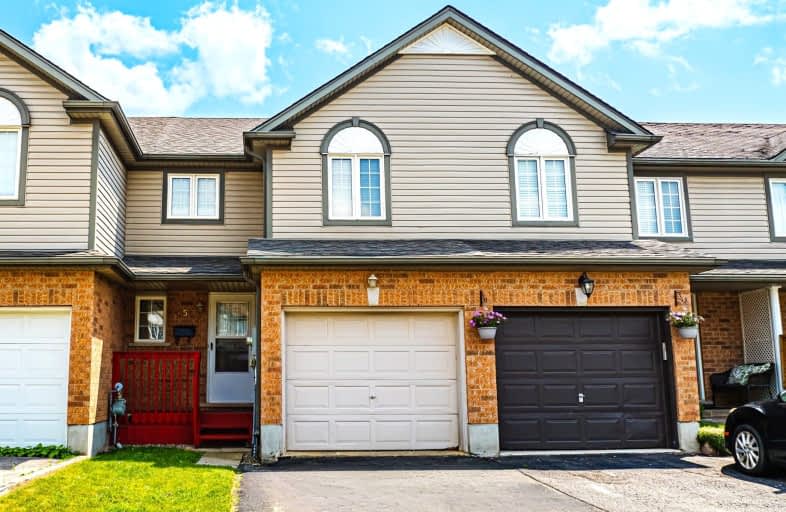Car-Dependent
- Most errands require a car.
37
/100
Some Transit
- Most errands require a car.
43
/100
Somewhat Bikeable
- Most errands require a car.
45
/100

St Mark Catholic Elementary School
Elementary: Catholic
1.13 km
Meadowlane Public School
Elementary: Public
0.86 km
St Paul Catholic Elementary School
Elementary: Catholic
1.76 km
Driftwood Park Public School
Elementary: Public
0.96 km
Westheights Public School
Elementary: Public
1.15 km
W.T. Townshend Public School
Elementary: Public
0.97 km
Forest Heights Collegiate Institute
Secondary: Public
1.61 km
Kitchener Waterloo Collegiate and Vocational School
Secondary: Public
5.13 km
Resurrection Catholic Secondary School
Secondary: Catholic
3.71 km
Huron Heights Secondary School
Secondary: Public
5.13 km
St Mary's High School
Secondary: Catholic
4.63 km
Cameron Heights Collegiate Institute
Secondary: Public
5.16 km
-
Voisin Park
194 Activa Ave (Max Becker Dr.), Kitchener ON 1.09km -
Cloverdale Park
1.56km -
Bankside Park
Kitchener ON N2N 3K3 2.13km
-
TD Bank Financial Group
875 Highland Rd W (at Fischer Hallman Rd), Kitchener ON N2N 2Y2 1.95km -
BMO Bank of Montreal
875 Highland Rd W (at Fischer Hallman Rd), Kitchener ON N2N 2Y2 2km -
TD Canada Trust ATM
875 Highland Rd W, Kitchener ON N2N 2Y2 2.01km







