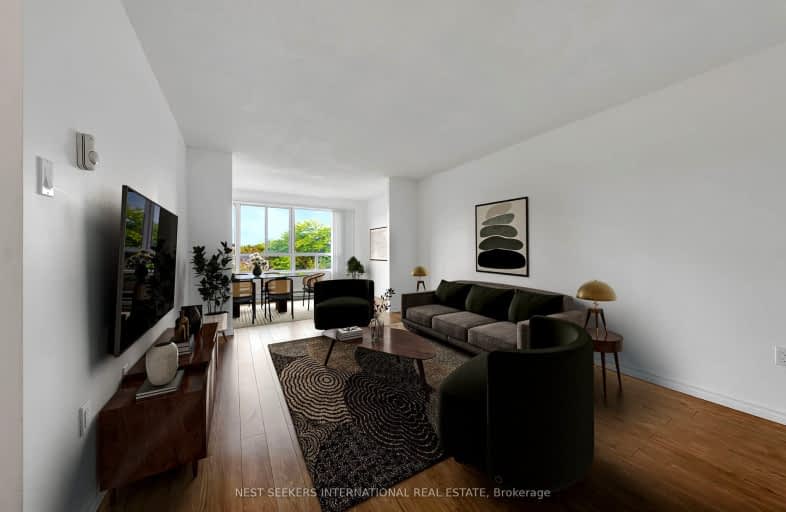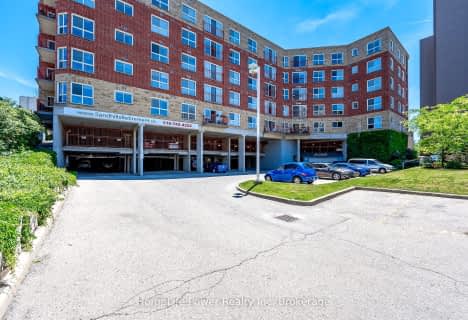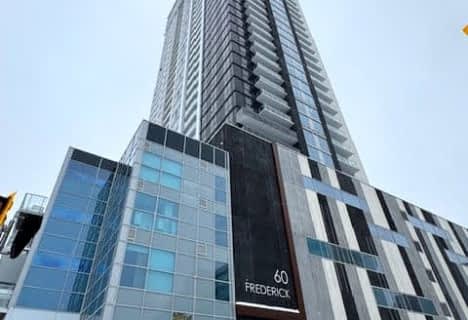Very Walkable
- Most errands can be accomplished on foot.
Good Transit
- Some errands can be accomplished by public transportation.
Very Bikeable
- Most errands can be accomplished on bike.

St Paul Catholic Elementary School
Elementary: CatholicWestmount Public School
Elementary: PublicSouthridge Public School
Elementary: PublicQueensmount Public School
Elementary: PublicA R Kaufman Public School
Elementary: PublicJ F Carmichael Public School
Elementary: PublicForest Heights Collegiate Institute
Secondary: PublicKitchener Waterloo Collegiate and Vocational School
Secondary: PublicBluevale Collegiate Institute
Secondary: PublicWaterloo Collegiate Institute
Secondary: PublicResurrection Catholic Secondary School
Secondary: CatholicCameron Heights Collegiate Institute
Secondary: Public-
Bankside Park
Kitchener ON N2N 3K3 1.84km -
Victoria Park Playground
Courtland Ave, Kitchener ON 1.85km -
Woodside Park
Woodside Dr, Kitchener ON 1.88km
-
BMO Bank of Montreal
875 Highland Rd W (at Fischer Hallman Rd), Kitchener ON N2N 2Y2 0.96km -
National Bank of Canada
851 Fischer-Hallman Rd, Kitchener ON N2M 5N8 2.3km -
RBC Royal Bank
715 Fischer-Hallman Rd (at Ottawa), Kitchener ON N2E 4E9 2.37km
More about this building
View 65 Highland Crescent, Kitchener- 1 bath
- 2 bed
- 1000 sqft
708-45 Westmount Road North, Waterloo, Ontario • N2L 2R3 • Waterloo
- 2 bath
- 2 bed
- 1000 sqft
302-20 Saint George Street, Kitchener, Ontario • N2G 2S7 • Kitchener
- 1 bath
- 2 bed
- 800 sqft
506-20 Saint George Street, Kitchener, Ontario • N2G 2S7 • Kitchener
- 1 bath
- 2 bed
- 600 sqft
211-5 Wellington Street South, Kitchener, Ontario • N2G 1C7 • Kitchener














