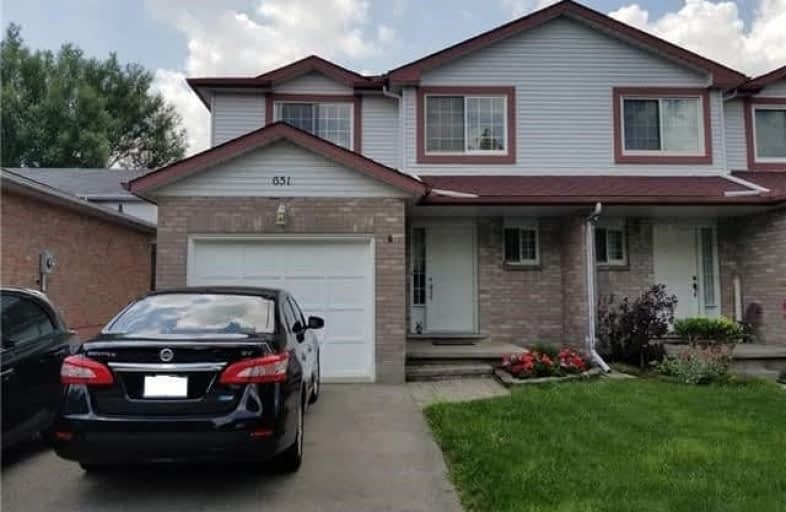Sold on Jul 18, 2018
Note: Property is not currently for sale or for rent.

-
Type: Semi-Detached
-
Style: 2-Storey
-
Lot Size: 29.53 x 118 Feet
-
Age: No Data
-
Taxes: $3,119 per year
-
Days on Site: 7 Days
-
Added: Sep 07, 2019 (1 week on market)
-
Updated:
-
Last Checked: 2 months ago
-
MLS®#: X4188892
-
Listed By: Re/max community realty inc., brokerage
Great Waterloo Location. Large Semi In Excellent Condition. Extra Large Bedrooms. Custom Designed Country Eat-In Kitchen With Built-In Dish-Washer And Walk-Out To Deck. Large Principal Rooms. Conveniently Located Close To Schools, Universities, Public Transit, Walking Trails And "The Broadwalk". Full House Is Freshly Painted.
Extras
S/S Stove, S/S Fridge, Dishwasher, Washer, Dryer, All Window Coverings And Lights
Property Details
Facts for 651A Pinerow Crescent, Kitchener
Status
Days on Market: 7
Last Status: Sold
Sold Date: Jul 18, 2018
Closed Date: Aug 15, 2018
Expiry Date: Dec 30, 2018
Sold Price: $417,000
Unavailable Date: Jul 18, 2018
Input Date: Jul 11, 2018
Property
Status: Sale
Property Type: Semi-Detached
Style: 2-Storey
Area: Kitchener
Availability Date: Tba
Inside
Bedrooms: 3
Bedrooms Plus: 1
Bathrooms: 3
Kitchens: 1
Rooms: 7
Den/Family Room: No
Air Conditioning: Central Air
Fireplace: No
Washrooms: 3
Building
Basement: Finished
Heat Type: Forced Air
Heat Source: Gas
Exterior: Alum Siding
Exterior: Brick
UFFI: No
Water Supply Type: Unknown
Water Supply: Municipal
Special Designation: Unknown
Parking
Driveway: Private
Garage Spaces: 1
Garage Type: Attached
Covered Parking Spaces: 1
Total Parking Spaces: 2
Fees
Tax Year: 2018
Tax Legal Description: Plan 1709 Pt Lot 6 Rp58R7720 Parts 4 & 8
Taxes: $3,119
Land
Cross Street: Erbsville Road & Erb
Municipality District: Kitchener
Fronting On: East
Pool: None
Sewer: None
Lot Depth: 118 Feet
Lot Frontage: 29.53 Feet
Rooms
Room details for 651A Pinerow Crescent, Kitchener
| Type | Dimensions | Description |
|---|---|---|
| Living Main | 3.90 x 3.60 | Combined W/Dining |
| Dining Main | 2.60 x 3.60 | Combined W/Living |
| Kitchen Main | 2.90 x 5.20 | Breakfast Area |
| Foyer Main | 2.20 x 4.50 | |
| Master 2nd | 3.70 x 4.00 | Laminate |
| 2nd Br 2nd | 2.90 x 4.70 | Laminate |
| 3rd Br 2nd | 3.70 x 3.70 | Laminate |
| Bathroom 2nd | 2.60 x 2.80 |
| XXXXXXXX | XXX XX, XXXX |
XXXX XXX XXXX |
$XXX,XXX |
| XXX XX, XXXX |
XXXXXX XXX XXXX |
$XXX,XXX |
| XXXXXXXX XXXX | XXX XX, XXXX | $417,000 XXX XXXX |
| XXXXXXXX XXXXXX | XXX XX, XXXX | $399,900 XXX XXXX |

Vista Hills Public School
Elementary: PublicHoly Rosary Catholic Elementary School
Elementary: CatholicWestvale Public School
Elementary: PublicMary Johnston Public School
Elementary: PublicLaurelwood Public School
Elementary: PublicEdna Staebler Public School
Elementary: PublicSt David Catholic Secondary School
Secondary: CatholicForest Heights Collegiate Institute
Secondary: PublicKitchener Waterloo Collegiate and Vocational School
Secondary: PublicWaterloo Collegiate Institute
Secondary: PublicResurrection Catholic Secondary School
Secondary: CatholicSir John A Macdonald Secondary School
Secondary: Public

