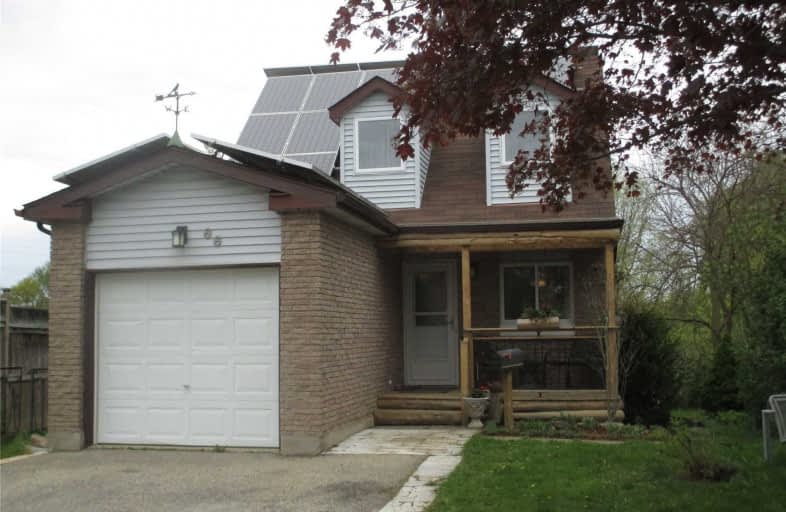Inactive on Mar 31, 2021
Note: Property is not currently for sale or for rent.

-
Type: Detached
-
Style: 2-Storey
-
Size: 1100 sqft
-
Lease Term: 1 Year
-
Possession: Immediate
-
All Inclusive: N
-
Lot Size: 23.98 x 107.84 Feet
-
Age: New
-
Days on Site: 158 Days
-
Added: Oct 24, 2020 (5 months on market)
-
Updated:
-
Last Checked: 3 months ago
-
MLS®#: X4966318
-
Listed By: Turn key realty point, brokerage
Renovated Basement Apartment With Totally Separate Entrance To Yard That Backs To Park On Child Safe Cul De Sac! Full Living Room, 4 Piece Bathroom, Private Ensuite Laundry, Semi- Walk-In Closet And Two Massive Dressers. Hydro, Gas And Water Included In Rent. Great For Students Or Young Professionals, Immediate Occupancy
Extras
Overlooks Filsinger Park Boasting Walking Trails, Playgrounds + Stream With Walking Bridges! Sit On Your Covered Deck + Enjoy The View.
Property Details
Facts for 66 Camrose Court, Kitchener
Status
Days on Market: 158
Last Status: Expired
Sold Date: Jun 16, 2025
Closed Date: Nov 30, -0001
Expiry Date: Mar 31, 2021
Unavailable Date: Mar 31, 2021
Input Date: Oct 24, 2020
Prior LSC: Listing with no contract changes
Property
Status: Lease
Property Type: Detached
Style: 2-Storey
Size (sq ft): 1100
Age: New
Area: Kitchener
Availability Date: Immediate
Inside
Bedrooms: 1
Bathrooms: 1
Kitchens: 1
Rooms: 1
Den/Family Room: No
Air Conditioning: Wall Unit
Fireplace: No
Laundry: Ensuite
Laundry Level: Lower
Washrooms: 1
Utilities
Utilities Included: N
Electricity: Yes
Gas: Yes
Building
Basement: Apartment
Basement 2: Walk-Up
Heat Type: Forced Air
Heat Source: Other
Exterior: Other
Private Entrance: Y
Water Supply: Municipal
Special Designation: Other
Parking
Driveway: Pvt Double
Parking Included: Yes
Garage Type: Attached
Covered Parking Spaces: 1
Total Parking Spaces: 1
Fees
Cable Included: No
Central A/C Included: No
Common Elements Included: Yes
Heating Included: Yes
Hydro Included: Yes
Water Included: Yes
Land
Cross Street: Highland/Camrose
Municipality District: Kitchener
Fronting On: West
Parcel Number: 224450223
Pool: None
Sewer: Sewers
Lot Depth: 107.84 Feet
Lot Frontage: 23.98 Feet
Lot Irregularities: Pie Shaped
Acres: < .50
Alternative Power: Solar Power
Rooms
Room details for 66 Camrose Court, Kitchener
| Type | Dimensions | Description |
|---|---|---|
| Living Bsmt | 3.41 x 2.80 | Open Concept |
| Kitchen Bsmt | 3.41 x 2.80 | Renovated |
| Br Bsmt | 2.93 x 4.27 | Closet |
| XXXXXXXX | XXX XX, XXXX |
XXXXXXXX XXX XXXX |
|
| XXX XX, XXXX |
XXXXXX XXX XXXX |
$X,XXX | |
| XXXXXXXX | XXX XX, XXXX |
XXXXXX XXX XXXX |
$X,XXX |
| XXX XX, XXXX |
XXXXXX XXX XXXX |
$X,XXX | |
| XXXXXXXX | XXX XX, XXXX |
XXXXXXXX XXX XXXX |
|
| XXX XX, XXXX |
XXXXXX XXX XXXX |
$X,XXX | |
| XXXXXXXX | XXX XX, XXXX |
XXXX XXX XXXX |
$XXX,XXX |
| XXX XX, XXXX |
XXXXXX XXX XXXX |
$XXX,XXX |
| XXXXXXXX XXXXXXXX | XXX XX, XXXX | XXX XXXX |
| XXXXXXXX XXXXXX | XXX XX, XXXX | $1,100 XXX XXXX |
| XXXXXXXX XXXXXX | XXX XX, XXXX | $1,100 XXX XXXX |
| XXXXXXXX XXXXXX | XXX XX, XXXX | $1,200 XXX XXXX |
| XXXXXXXX XXXXXXXX | XXX XX, XXXX | XXX XXXX |
| XXXXXXXX XXXXXX | XXX XX, XXXX | $1,200 XXX XXXX |
| XXXXXXXX XXXX | XXX XX, XXXX | $480,000 XXX XXXX |
| XXXXXXXX XXXXXX | XXX XX, XXXX | $479,000 XXX XXXX |

St Paul Catholic Elementary School
Elementary: CatholicWestmount Public School
Elementary: PublicSouthridge Public School
Elementary: PublicQueensmount Public School
Elementary: PublicA R Kaufman Public School
Elementary: PublicJ F Carmichael Public School
Elementary: PublicForest Heights Collegiate Institute
Secondary: PublicKitchener Waterloo Collegiate and Vocational School
Secondary: PublicBluevale Collegiate Institute
Secondary: PublicWaterloo Collegiate Institute
Secondary: PublicResurrection Catholic Secondary School
Secondary: CatholicCameron Heights Collegiate Institute
Secondary: Public- 1 bath
- 1 bed
Main-25 Peter Street, Kitchener, Ontario • N2G 3J5 • Kitchener



